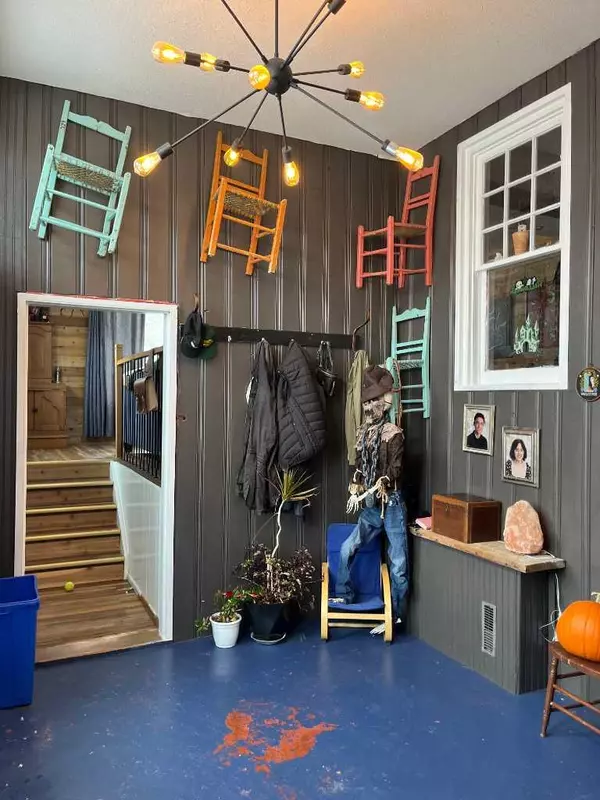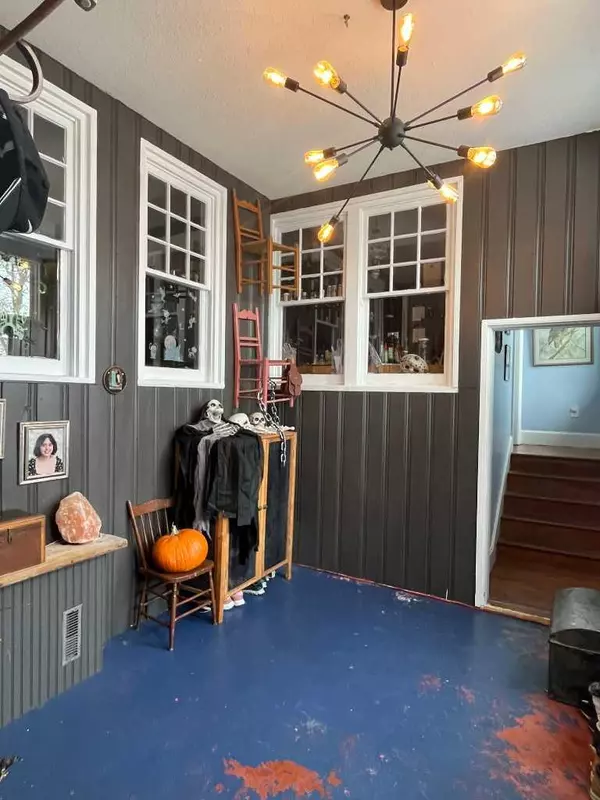For more information regarding the value of a property, please contact us for a free consultation.
309 4 AVE Warner, AB T0K 2L0
Want to know what your home might be worth? Contact us for a FREE valuation!

Our team is ready to help you sell your home for the highest possible price ASAP
Key Details
Sold Price $164,000
Property Type Single Family Home
Sub Type Detached
Listing Status Sold
Purchase Type For Sale
Square Footage 1,664 sqft
Price per Sqft $98
MLS® Listing ID A2090008
Sold Date 05/03/24
Style Bungalow
Bedrooms 3
Full Baths 2
Originating Board Lethbridge and District
Year Built 1910
Annual Tax Amount $1,781
Tax Year 2023
Lot Size 0.287 Acres
Acres 0.29
Lot Dimensions 100'x125
Property Sub-Type Detached
Property Description
Looking for small town living, but under an hour from the city? This wonderfully renovated home is located in Warner, only 45 minutes to Lethbridge, and half an hour away from the US border crossing. Featuring 3 large bedrooms, 2 full baths, updated kitchen with movable island and stainless steel appliances, leading to an exquisite dining room with built in cabinetry and hardwood flooring, and a bright open living room. Renovations include: replaced sewer lines, 100 amp service, remodeled: kitchen, both bathrooms, master bedroom, vinyl plank flooring, metal roof, various exterior windows and doors, and siding refurbished. You will love the fully landscaped lot! A little Oasis of your own! Boasting a large garden with an apple, plum and cheery tree, saskatoon, goji berries and strawberries, and of course a small pond to relax beside. Don't miss out on this amazing property. Call your realtor today and book a viewing.
Location
State AB
County Warner No. 5, County Of
Zoning Residential
Direction S
Rooms
Basement Partial, Unfinished
Interior
Interior Features Ceiling Fan(s), Sump Pump(s)
Heating Forced Air, Natural Gas
Cooling None
Flooring Hardwood, Vinyl Plank
Appliance Dishwasher, Freezer, Refrigerator, Stove(s), Washer/Dryer
Laundry In Basement
Exterior
Parking Features Gravel Driveway, None
Garage Description Gravel Driveway, None
Fence Fenced
Community Features Schools Nearby, Shopping Nearby
Roof Type Metal
Porch Deck
Lot Frontage 100.0
Total Parking Spaces 2
Building
Lot Description Back Lane, Back Yard, Corner Lot, Fruit Trees/Shrub(s), Landscaped
Foundation Combination, Poured Concrete, See Remarks
Architectural Style Bungalow
Level or Stories One
Structure Type Stucco,Wood Frame,Wood Siding
Others
Restrictions None Known
Tax ID 57150844
Ownership Private
Read Less
GET MORE INFORMATION



