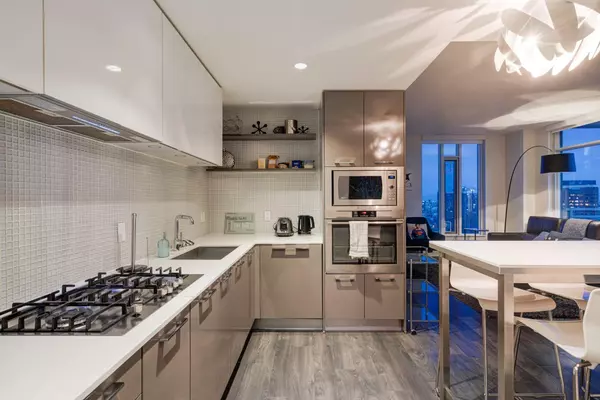For more information regarding the value of a property, please contact us for a free consultation.
901 10 AVE SW #2108 Calgary, AB T2R 0B5
Want to know what your home might be worth? Contact us for a FREE valuation!

Our team is ready to help you sell your home for the highest possible price ASAP
Key Details
Sold Price $470,000
Property Type Condo
Sub Type Apartment
Listing Status Sold
Purchase Type For Sale
Square Footage 727 sqft
Price per Sqft $646
Subdivision Beltline
MLS® Listing ID A2124994
Sold Date 05/10/24
Style High-Rise (5+)
Bedrooms 2
Full Baths 2
Condo Fees $520/mo
Originating Board Calgary
Year Built 2016
Annual Tax Amount $2,454
Tax Year 2023
Lot Size 3,756 Sqft
Acres 0.09
Property Sub-Type Apartment
Property Description
Exceptional chance to acquire a 2-bedroom unit in the renowned Mark on 10th complex, situated in the vibrant heart of downtown Calgary. Ideal for both investors (option to sell fully furnished) and those seeking their new residence, this building is equipped with a plethora of amenities. Experience breathtaking southeast views from the 21st floor, enhanced by the abundance of natural light streaming through expansive floor-to-ceiling windows. The fully featured kitchen is perfect for preparing your favorite dishes, especially when entertaining guests. The building is a hub of amenities, including a top-floor recreation room for larger social events, a rooftop hot tub with unparalleled downtown vistas, an infrared sauna, fitness center, and a guest suite for out-of-town visitors. Its prime location means you're just steps away from the best downtown Calgary has to offer: premier dining, endless shopping, the C-Train, and scenic river pathways. Rental performance data can be shared upon request. As noted, there's also the option to purchase this property fully furnished.
Location
State AB
County Calgary
Area Cal Zone Cc
Zoning CC-X
Direction N
Rooms
Other Rooms 1
Interior
Interior Features Built-in Features, Closet Organizers, No Smoking Home, Open Floorplan
Heating Hot Water
Cooling Central Air
Flooring Laminate, Tile
Appliance Built-In Oven, Built-In Refrigerator, Dishwasher, Microwave, Washer/Dryer
Laundry In Unit
Exterior
Parking Features Parkade, Underground
Garage Description Parkade, Underground
Community Features Park, Playground, Pool, Schools Nearby, Shopping Nearby, Sidewalks, Street Lights, Tennis Court(s), Walking/Bike Paths
Amenities Available Elevator(s), Fitness Center, Parking, Party Room, Recreation Room, Roof Deck, Sauna, Secured Parking, Spa/Hot Tub, Visitor Parking
Porch Balcony(s), Rooftop Patio
Exposure E,S,SE
Total Parking Spaces 1
Building
Story 34
Architectural Style High-Rise (5+)
Level or Stories Single Level Unit
Structure Type Concrete
Others
HOA Fee Include Amenities of HOA/Condo,Common Area Maintenance,Gas,Heat,Insurance,Maintenance Grounds,Parking,Professional Management,Reserve Fund Contributions,Security,Trash,Water
Restrictions Board Approval
Ownership Private
Pets Allowed Yes
Read Less
GET MORE INFORMATION



