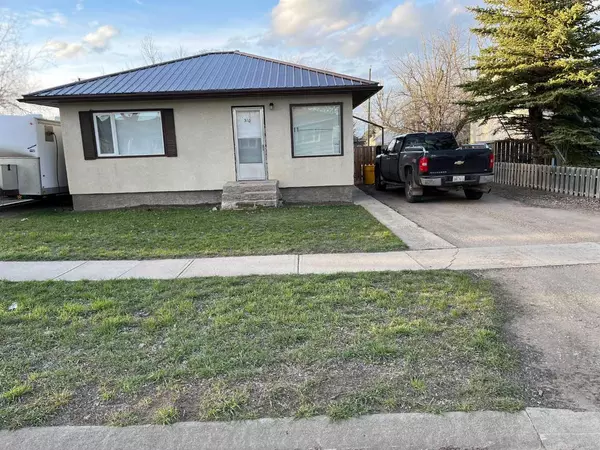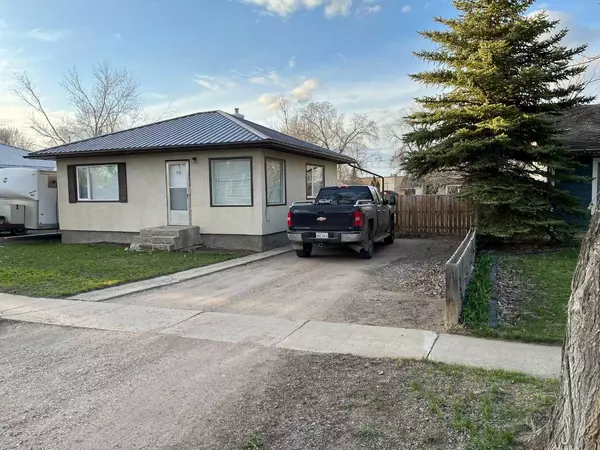For more information regarding the value of a property, please contact us for a free consultation.
310 3rd AVE E Bow Island, AB T0K 0G0
Want to know what your home might be worth? Contact us for a FREE valuation!

Our team is ready to help you sell your home for the highest possible price ASAP
Key Details
Sold Price $165,000
Property Type Single Family Home
Sub Type Detached
Listing Status Sold
Purchase Type For Sale
Square Footage 654 sqft
Price per Sqft $252
MLS® Listing ID A2123709
Sold Date 05/12/24
Style Bungalow
Bedrooms 2
Full Baths 1
Originating Board Lethbridge and District
Year Built 1952
Annual Tax Amount $1,500
Tax Year 2023
Lot Size 6,243 Sqft
Acres 0.14
Property Sub-Type Detached
Property Description
Welcome to 310 3rd Avenue E, where charm meets convenience in the heart of Bow Island! This adorable bungalow is nestled on a generous lot, gracing the most picturesque tree-lined street in town. Featuring 2 bedrooms, 1 bathroom perfect for a small family, couple, or those seeking to downsize. The main floor boasts an inviting open layout, ideal for entertaining or simply enjoying everyday living. Situated just a stone's throw away from Bow Island's recreational gems, including the hockey arena, curling club, swimming pool, and both schools. With ample space to spare, envision endless possibilities for outdoor enjoyment. There's room to add your dream garage while still relishing in a vast yard space. Enjoy peace of mind with recent upgrades including a new metal roof and eaves, plus newer windows, furnace and hot water tank. Just add carpet or your flooring of choice and you'll have a finished basement! Don't miss out on the opportunity to call this delightful abode your own, reach out to your Realtor today!
Location
State AB
County Forty Mile No. 8, County Of
Zoning Residential
Direction S
Rooms
Basement Full, Partially Finished
Interior
Interior Features See Remarks
Heating Forced Air
Cooling None
Flooring Vinyl Plank
Appliance Refrigerator, Stove(s), Window Coverings
Laundry In Basement
Exterior
Parking Features Off Street, Parking Pad
Garage Description Off Street, Parking Pad
Fence Partial
Community Features Golf, Park, Playground, Pool, Schools Nearby
Roof Type Metal
Porch None
Lot Frontage 50.0
Total Parking Spaces 4
Building
Lot Description Back Lane, Back Yard, Other
Foundation Poured Concrete
Architectural Style Bungalow
Level or Stories One
Structure Type Stucco,Wood Frame
Others
Restrictions None Known
Tax ID 56215060
Ownership Corporation Relocation,Private
Read Less
GET MORE INFORMATION



