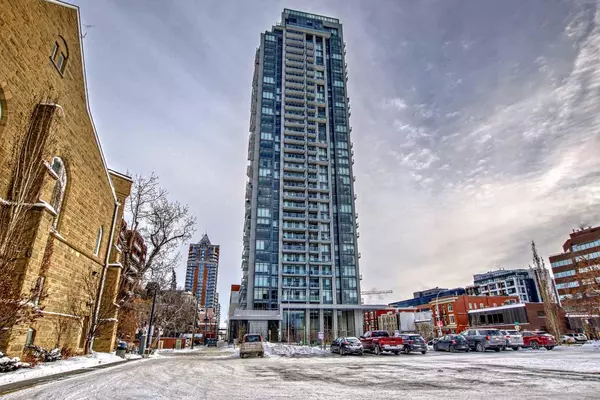For more information regarding the value of a property, please contact us for a free consultation.
930 16 AVE SW #906 Calgary, AB T2R 1C2
Want to know what your home might be worth? Contact us for a FREE valuation!

Our team is ready to help you sell your home for the highest possible price ASAP
Key Details
Sold Price $580,000
Property Type Condo
Sub Type Apartment
Listing Status Sold
Purchase Type For Sale
Square Footage 901 sqft
Price per Sqft $643
Subdivision Beltline
MLS® Listing ID A2103311
Sold Date 05/14/24
Style Apartment
Bedrooms 2
Full Baths 2
Condo Fees $803/mo
Originating Board Calgary
Year Built 2019
Annual Tax Amount $3,545
Tax Year 2023
Property Sub-Type Apartment
Property Description
Beautiful views, underground parking, convenient located, and upgraded, welcome this 903 sqft apartment unit in Beltline. It features lots of windows with lots of natural lights, laminated and tile flooring, quarts counter top, chimney hood fan, modern looking cabinets, and a large balcony with beautiful views. It has 2 good sizes bedrooms and 2 full bathrooms, large ensuite with a shower and double vanity sinks, large living room, spacious kitchen and dining area. This building has 24hr concierge, also has a gym, squash court, sauna room, lounge, and an outdoor garden with BBQ area. It is steps away from Urban Fare grocery store and Canadian Tire and other shopping, restaurants, public transits, school, and playground. ** 906 930 16 Ave SW **
Location
State AB
County Calgary
Area Cal Zone Cc
Zoning DC
Direction S
Rooms
Other Rooms 1
Interior
Interior Features Double Vanity, Kitchen Island, Quartz Counters
Heating Forced Air, Natural Gas
Cooling Central Air
Flooring Ceramic Tile, Laminate
Appliance Dishwasher, Dryer, Electric Stove, Range Hood, Refrigerator, Washer, Window Coverings
Laundry In Unit
Exterior
Parking Features Underground
Garage Description Underground
Community Features Playground, Schools Nearby, Shopping Nearby, Sidewalks, Street Lights
Amenities Available Elevator(s), Fitness Center, Party Room, Racquet Courts, Recreation Room, Sauna, Visitor Parking
Porch Balcony(s)
Exposure E
Total Parking Spaces 1
Building
Story 34
Foundation Poured Concrete
Architectural Style Apartment
Level or Stories Single Level Unit
Structure Type Concrete
Others
HOA Fee Include Amenities of HOA/Condo,Common Area Maintenance,Gas,Heat,Insurance,Professional Management,Reserve Fund Contributions,Security,Sewer,Trash,Water
Restrictions Pet Restrictions or Board approval Required
Tax ID 83096913
Ownership Private
Pets Allowed Yes
Read Less
GET MORE INFORMATION



