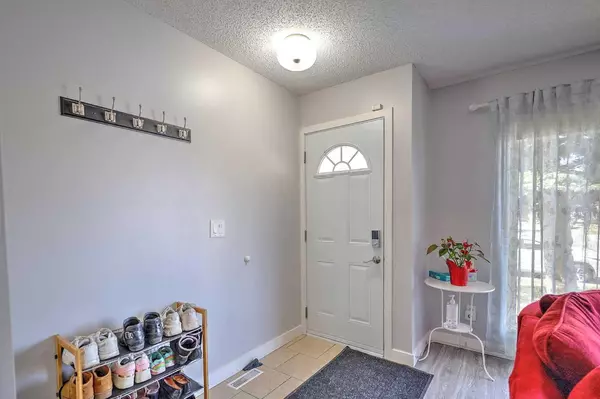For more information regarding the value of a property, please contact us for a free consultation.
151 Abadan CRES NE Calgary, AB T2A6P2
Want to know what your home might be worth? Contact us for a FREE valuation!

Our team is ready to help you sell your home for the highest possible price ASAP
Key Details
Sold Price $581,000
Property Type Single Family Home
Sub Type Detached
Listing Status Sold
Purchase Type For Sale
Square Footage 1,033 sqft
Price per Sqft $562
Subdivision Abbeydale
MLS® Listing ID A2134556
Sold Date 05/28/24
Style Bungalow
Bedrooms 4
Full Baths 2
Originating Board Calgary
Year Built 1979
Annual Tax Amount $2,326
Tax Year 2023
Lot Size 5,338 Sqft
Acres 0.12
Property Sub-Type Detached
Property Description
Discover the perfect blend of comfort and convenience in this beautifully upgraded bungalow, nestled in the sought-after Abbeydale neighborhood. The main level boasts three spacious bedrooms, a cozy living room, a dining area, and a well-appointed kitchen with a breakfast nook. The back door, leads to the basement. The basement features a fourth bedroom and two additional rooms, providing ample space for various uses. The large backyard is perfect for outdoor activities, and the long concrete pad on the side of the house meets all your parking needs. This home is ideally located close to schools, amenities, and major roads like Memorial Drive, 16 Avenue, and Stoney Trail, making commuting and daily errands a breeze. Don't miss out on this fantastic opportunity to own a home in a great location with all the essential upgrades. Call your Realtor and schedule a viewing today!
Location
State AB
County Calgary
Area Cal Zone Ne
Zoning R-C2
Direction W
Rooms
Basement Finished, Full
Interior
Interior Features See Remarks
Heating Forced Air, Natural Gas
Cooling Central Air
Flooring Ceramic Tile, Laminate, Linoleum, Vinyl Plank
Appliance Dishwasher, Electric Stove, Range Hood, Refrigerator
Laundry Laundry Room
Exterior
Parking Features Front Drive, Parking Pad
Garage Description Front Drive, Parking Pad
Fence Fenced
Community Features Schools Nearby
Utilities Available See Remarks
Roof Type Asphalt Shingle
Porch See Remarks
Lot Frontage 44.0
Exposure W
Total Parking Spaces 2
Building
Lot Description Back Yard
Foundation Poured Concrete
Sewer Public Sewer
Water Public
Architectural Style Bungalow
Level or Stories One
Structure Type Vinyl Siding,Wood Frame
Others
Restrictions None Known
Tax ID 82747700
Ownership Private
Read Less
GET MORE INFORMATION



