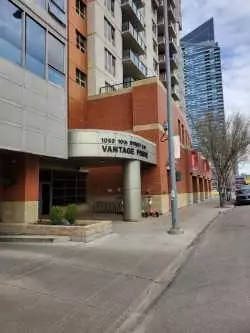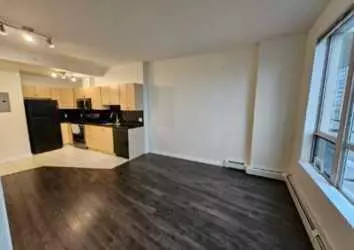For more information regarding the value of a property, please contact us for a free consultation.
1053 10 ST SW #1403 Calgary, AB T2R 1S6
Want to know what your home might be worth? Contact us for a FREE valuation!

Our team is ready to help you sell your home for the highest possible price ASAP
Key Details
Sold Price $258,000
Property Type Condo
Sub Type Apartment
Listing Status Sold
Purchase Type For Sale
Square Footage 485 sqft
Price per Sqft $531
Subdivision Beltline
MLS® Listing ID A2131762
Sold Date 05/31/24
Style High-Rise (5+)
Bedrooms 1
Full Baths 1
Condo Fees $418/mo
Originating Board Calgary
Year Built 2007
Annual Tax Amount $1,110
Tax Year 2023
Property Sub-Type Apartment
Property Description
This well maintained, 1 bedroom, 1 bathroom unit is located in the desirable Vantage Pointe building, just steps from the well known Co-op Midtown Market and a quick walk or bike ride to Calgary's downtown core. Pride of ownership is evident, as this home includes upgrades you will appreciate, such as AIR CONDITIONING, a BBQ GAS LINE, and a new bathroom vanity! The open-concept kitchen has quality cabinets and plenty of counter space area. Enjoy the breathtaking views off of the west-facing balcony all year long. There is ample closet space for your wardrobe, plus room to add a dresser if you wish. A 4-piece bathroom with plenty of counter space, in-unit laundry, and a entry closet complete this unit. Residents have access to a gym, secure bike storage area, a 24-hour concierge, and a titled underground parking stall! Condo Fees include heat, water, and electricity. Take advantage of this opportunity and call to book a private showing. A convenient lifestyle awaits at Vantage Pointe.
Location
State AB
County Calgary
Area Cal Zone Cc
Zoning DC (pre 1P2007)
Direction W
Interior
Interior Features No Smoking Home
Heating Baseboard
Cooling Other
Flooring Ceramic Tile, Hardwood, Laminate
Appliance Dishwasher, Electric Range, Microwave, Refrigerator, Washer/Dryer Stacked
Laundry In Unit
Exterior
Parking Features Parkade, Secured, Underground
Garage Description Parkade, Secured, Underground
Community Features Sidewalks
Amenities Available Bicycle Storage, Fitness Center, Parking
Porch Balcony(s)
Exposure W
Total Parking Spaces 1
Building
Story 26
Architectural Style High-Rise (5+)
Level or Stories Single Level Unit
Structure Type Brick,Other
Others
HOA Fee Include Electricity,Heat,Water
Restrictions None Known,Pet Restrictions or Board approval Required,Pets Allowed
Tax ID 82850053
Ownership Private
Pets Allowed Restrictions, Cats OK, Dogs OK, Yes
Read Less
GET MORE INFORMATION



