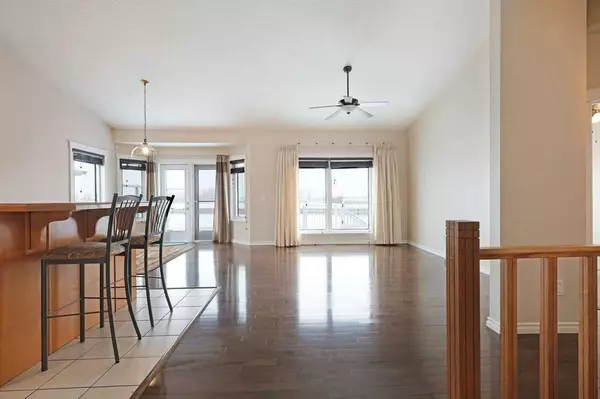For more information regarding the value of a property, please contact us for a free consultation.
113 Wilkins Pl Hanna, AB T0J 1P0
Want to know what your home might be worth? Contact us for a FREE valuation!

Our team is ready to help you sell your home for the highest possible price ASAP
Key Details
Sold Price $386,500
Property Type Single Family Home
Sub Type Detached
Listing Status Sold
Purchase Type For Sale
Square Footage 1,266 sqft
Price per Sqft $305
Subdivision Hanna
MLS® Listing ID A2096331
Sold Date 06/02/24
Style Bungalow
Bedrooms 3
Full Baths 3
Originating Board South Central
Year Built 2007
Annual Tax Amount $4,661
Tax Year 2023
Lot Size 6,600 Sqft
Acres 0.15
Property Sub-Type Detached
Property Description
HOME SWEET HOME! Welcome to this spectacular home offering a WALKOUT BUNGALOW backing onto a greenspace and fabulous view of hole #11 of the Hanna Golf & Country Club. This dream property boasts incredible curb appeal, immense pride of ownership, an unbeatable location, 3 bedrooms, 3 bathrooms and 1,266 SQFT of living space. Heading inside you will find a open concept main floor with hardwood flooring, vaulted ceilings, a spacious foyer, convenient office/bedroom, open dining and living room area with kitchen and stainless steel appliances plus custom centre island with a breakfast bar. Completing this floor is main floor laundry, 4 piece bathroom, generous sized primary bedroom with walk-in closet and 4 piece ensuite. The fully finished walkout basement is complete with 4 piece bathroom, a large recreation room, 3rd bedroom and a utility room with ample storage space. Outside is your private backyard with a large maintenance free deck and fence, located on a quiet street with a fenced backyard
Location
State AB
County Special Area 2
Zoning R1
Direction S
Rooms
Other Rooms 1
Basement Finished, Walk-Out To Grade
Interior
Interior Features High Ceilings, Kitchen Island, Open Floorplan, Walk-In Closet(s)
Heating Forced Air
Cooling Central Air
Flooring Carpet, Ceramic Tile, Hardwood
Appliance Central Air Conditioner, Dishwasher, Electric Stove, Microwave, Refrigerator, Tankless Water Heater, Washer/Dryer Stacked
Laundry Main Level
Exterior
Parking Features Concrete Driveway, Garage Door Opener, Heated Garage, Triple Garage Attached
Garage Spaces 3.0
Garage Description Concrete Driveway, Garage Door Opener, Heated Garage, Triple Garage Attached
Fence Fenced
Community Features Airport/Runway, Clubhouse, Golf, Lake, Other, Park, Playground, Pool, Schools Nearby, Shopping Nearby, Sidewalks, Street Lights, Tennis Court(s), Walking/Bike Paths
Roof Type Asphalt Shingle
Porch Deck
Lot Frontage 60.0
Total Parking Spaces 6
Building
Lot Description Back Lane, Back Yard, Front Yard, Low Maintenance Landscape, Gentle Sloping, Landscaped, Street Lighting, Underground Sprinklers, Private
Foundation Poured Concrete
Architectural Style Bungalow
Level or Stories One
Structure Type Stucco,Wood Frame
Others
Restrictions None Known
Tax ID 56259186
Ownership Private
Read Less
GET MORE INFORMATION



