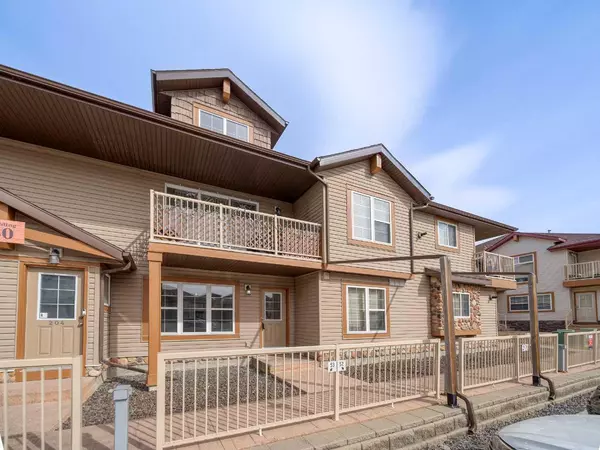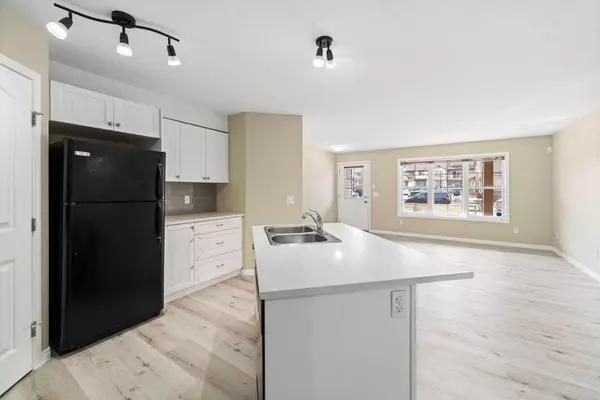For more information regarding the value of a property, please contact us for a free consultation.
40 Panatella LNDG NW #104 Calgary, AB T3K 0K8
Want to know what your home might be worth? Contact us for a FREE valuation!

Our team is ready to help you sell your home for the highest possible price ASAP
Key Details
Sold Price $345,000
Property Type Townhouse
Sub Type Row/Townhouse
Listing Status Sold
Purchase Type For Sale
Square Footage 819 sqft
Price per Sqft $421
Subdivision Panorama Hills
MLS® Listing ID A2134159
Sold Date 06/05/24
Style Bungalow
Bedrooms 2
Full Baths 1
Condo Fees $215
HOA Fees $17/ann
HOA Y/N 1
Originating Board Calgary
Year Built 2008
Annual Tax Amount $1,376
Tax Year 2023
Property Sub-Type Row/Townhouse
Property Description
FULLY RENOVATED 2 BED UNIT, ONE OF THE LARGEST FLOORPLANS IN THE COMPLEX! This 2 bedroom townhome offers an ideal floor plan with its own private patio area. As you step inside this bright and open unit you will be greeted with modern wide plank flooring that runs throughout the entire unit, freshly painted walls, trim and baseboards, and a functional floor plan. There is good sized living and a separate dedicated dining room space that opens onto the updated kitchen that is fitted with modern white cabinetry, new thick stone countertops including on the center island that is perfect for entertaining, new trendy subway tile backsplash, and even has a walk in pantry. Down the hall you will find 2 bedrooms including the primary and sliding doors to access your private patio area. There is a full 4 piece bath where the new stone counters continue and fitted with a new faucet. Add in insuite laundry, a large in unit storage area, in-floor heating to keep you warm in the cold months, tankless/on-demand hot water, and a private assigned parking spot. This well-run complex has plenty of visitor and on street parking, and is close to major shopping centers/grocery stores, state of the art fitness and leisure center, and major roadways (only 5 mins to Stoney Trail). Also, walking distance to schools and playgrounds. Perfect for the first time buyer, young family, or savvy investor…all in a well run complex!
Location
State AB
County Calgary
Area Cal Zone N
Zoning DC (pre 1P2007)
Direction W
Rooms
Basement None
Interior
Interior Features Breakfast Bar, Closet Organizers, Pantry, Storage
Heating Forced Air, Natural Gas
Cooling None
Flooring Vinyl Plank
Appliance Dishwasher, Dryer, Microwave Hood Fan, Refrigerator, Stove(s), Washer
Laundry In Unit
Exterior
Parking Features Stall
Garage Description Stall
Fence None
Community Features Park, Playground, Schools Nearby, Shopping Nearby, Sidewalks, Street Lights, Walking/Bike Paths
Amenities Available Parking, Snow Removal, Trash, Visitor Parking
Roof Type Asphalt Shingle
Porch Patio
Total Parking Spaces 1
Building
Lot Description Landscaped
Foundation Poured Concrete
Architectural Style Bungalow
Level or Stories One
Structure Type Vinyl Siding,Wood Frame
Others
HOA Fee Include Amenities of HOA/Condo,Professional Management,Reserve Fund Contributions,Snow Removal,Trash
Restrictions Pet Restrictions or Board approval Required
Tax ID 82780627
Ownership Private
Pets Allowed Restrictions
Read Less
GET MORE INFORMATION



