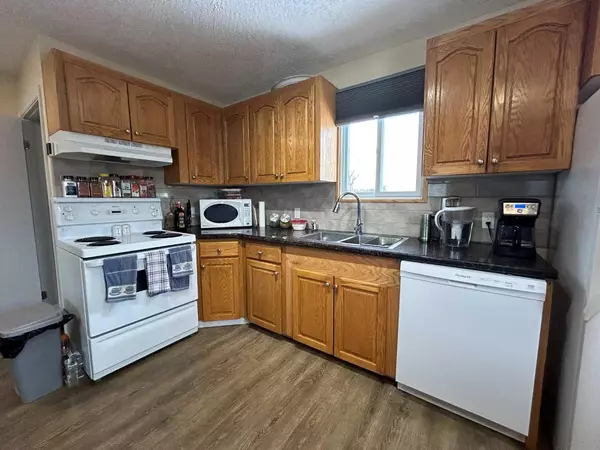For more information regarding the value of a property, please contact us for a free consultation.
1 Belfast Close Bluffton, AB T0C 0M0
Want to know what your home might be worth? Contact us for a FREE valuation!

Our team is ready to help you sell your home for the highest possible price ASAP
Key Details
Sold Price $224,000
Property Type Single Family Home
Sub Type Detached
Listing Status Sold
Purchase Type For Sale
Square Footage 966 sqft
Price per Sqft $231
MLS® Listing ID A2116275
Sold Date 06/08/24
Style Bungalow
Bedrooms 3
Full Baths 2
Originating Board Central Alberta
Year Built 1978
Annual Tax Amount $621
Tax Year 2023
Lot Size 10,500 Sqft
Acres 0.24
Property Sub-Type Detached
Property Description
Check out this fully renovated home in the quiet community of Bluffton – only 8-10 Minutes north of Rimbey! With a COMPLETE Makeover in 2022 including new 5/8" T&G Fir Subfloor, New flooring throughout, New drywall, trim, paint, Plumbing, Electrical, Kitchen with Granite counters, Brand new added full ensuite, New LED light fixtures, New On demand hot water, New pressure tank, Partially finished basement with large windows, bedroom, laundry and roughed in bathroom as well as a brand new roof with 5 year warranty all on a ICF Foundation!!!! THERE IS TONS OF VALUE HERE!!!! On the exterior there are 2 New decks, new siding, large gravel pad for off street parking and Newer windows…..means there's nothing to do here but MOVE IN. This home has been meticulously maintained and includes several upgrades both inside and out. The large lot backs onto pasture and has no neighbors behind and is large enough with side access that you can easily add a garage or small shop. This is a terrific opportunity to get into home ownership. Bluffton offers you quiet community living, Lower taxes, and low utility bills (with your own water well and water filtration system).
Location
State AB
County Ponoka County
Zoning R1
Direction E
Rooms
Other Rooms 1
Basement Full, Partially Finished
Interior
Interior Features Bathroom Rough-in, Ceiling Fan(s), Granite Counters, No Animal Home, No Smoking Home, Open Floorplan, Sump Pump(s), Tankless Hot Water, Vinyl Windows
Heating Forced Air, Natural Gas
Cooling None
Flooring Carpet, Ceramic Tile, Vinyl
Appliance Dishwasher, Electric Oven, Instant Hot Water, Range Hood, Refrigerator, Tankless Water Heater, Washer/Dryer, Water Purifier, Window Coverings
Laundry Electric Dryer Hookup, In Basement, Washer Hookup
Exterior
Parking Features Off Street, Parking Pad
Garage Description Off Street, Parking Pad
Fence Fenced
Community Features Schools Nearby
Roof Type Asphalt Shingle
Porch Deck
Lot Frontage 70.0
Total Parking Spaces 4
Building
Lot Description Back Yard, Backs on to Park/Green Space, Lawn, No Neighbours Behind, Rectangular Lot
Foundation ICF Block
Architectural Style Bungalow
Level or Stories One
Structure Type ICFs (Insulated Concrete Forms),Vinyl Siding,Wood Frame
Others
Restrictions None Known
Tax ID 85434445
Ownership Private
Read Less
GET MORE INFORMATION



