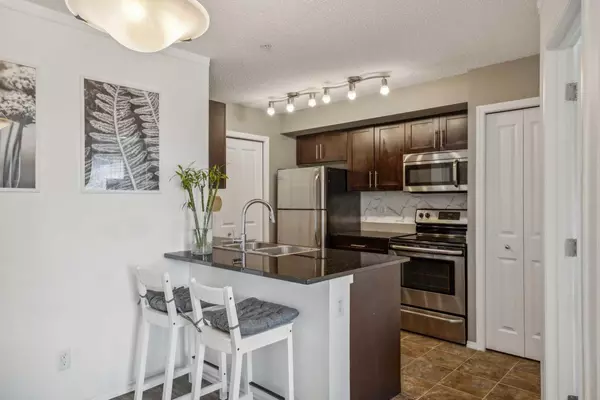For more information regarding the value of a property, please contact us for a free consultation.
81 Legacy BLVD SE #3315 Calgary, AB T2X 2B9
Want to know what your home might be worth? Contact us for a FREE valuation!

Our team is ready to help you sell your home for the highest possible price ASAP
Key Details
Sold Price $330,000
Property Type Condo
Sub Type Apartment
Listing Status Sold
Purchase Type For Sale
Square Footage 700 sqft
Price per Sqft $471
Subdivision Legacy
MLS® Listing ID A2136827
Sold Date 06/11/24
Style Apartment
Bedrooms 2
Full Baths 2
Condo Fees $335/mo
HOA Fees $3/ann
HOA Y/N 1
Originating Board Calgary
Year Built 2015
Annual Tax Amount $1,205
Tax Year 2023
Property Sub-Type Apartment
Property Description
Welcome to this charming third-floor condo in the vibrant community of Legacy, offering 2 bedrooms and 2 bathrooms. The cozy living room opens to a spacious private balcony with lovely courtyard views, perfect for relaxing and enjoying the scenery. The modern kitchen, with ample cabinet space, seamlessly connects to a bright dining area, making meal preparation and entertaining a delight.
The primary bedroom includes a walk-in closet and a 3-piece ensuite, while the second bedroom offers versatility for guests or a home office. A 4-piece main bathroom and a convenient laundry room complete the interior layout. Recent upgrades include new laminate flooring, replacing the carpet for a modern touch and easier maintenance.
Enjoy the fantastic community of Legacy with nearby parks, walking trails, shops, and restaurants, all well-connected to major roads for easy commutes. Experience the perfect blend of comfort and convenience in this delightful condo. Schedule a viewing today and make this wonderful space your new home!
Location
State AB
County Calgary
Area Cal Zone S
Zoning M-X2
Direction N
Rooms
Other Rooms 1
Interior
Interior Features No Smoking Home, Quartz Counters
Heating Baseboard
Cooling None
Flooring Carpet, Ceramic Tile, Laminate, Linoleum
Appliance Dishwasher, Electric Range, Microwave Hood Fan, Refrigerator, Washer/Dryer
Laundry In Unit
Exterior
Parking Features Underground
Garage Description Underground
Community Features Park, Playground, Schools Nearby, Shopping Nearby, Walking/Bike Paths
Amenities Available None
Porch Balcony(s)
Exposure N
Total Parking Spaces 1
Building
Story 4
Architectural Style Apartment
Level or Stories Single Level Unit
Structure Type Brick,Concrete,Vinyl Siding,Wood Frame
Others
HOA Fee Include Gas,Heat,Insurance,Professional Management,Reserve Fund Contributions,Trash,Water
Restrictions Board Approval,Pets Allowed
Ownership Private
Pets Allowed Restrictions, Cats OK, Dogs OK
Read Less
GET MORE INFORMATION



