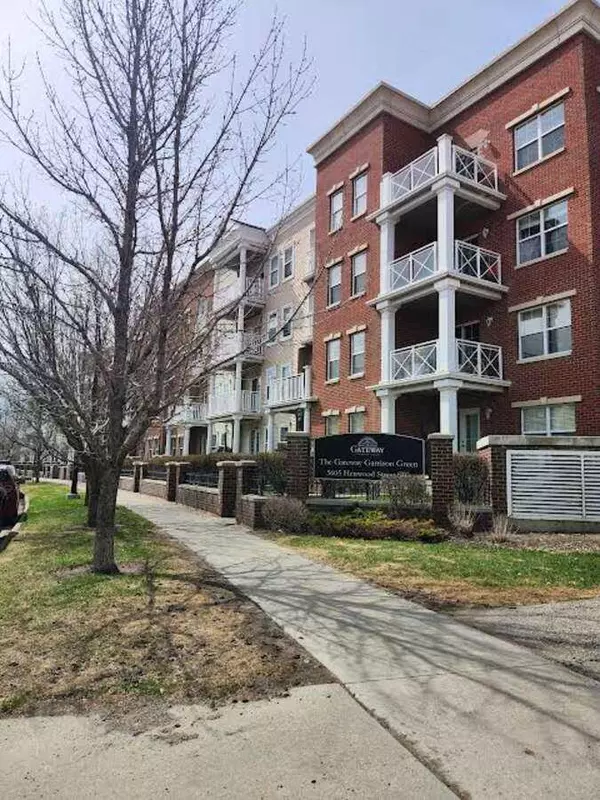For more information regarding the value of a property, please contact us for a free consultation.
5605 Henwood ST SW #4307 Calgary, AB T3E 7R2
Want to know what your home might be worth? Contact us for a FREE valuation!

Our team is ready to help you sell your home for the highest possible price ASAP
Key Details
Sold Price $280,000
Property Type Condo
Sub Type Apartment
Listing Status Sold
Purchase Type For Sale
Square Footage 582 sqft
Price per Sqft $481
Subdivision Garrison Green
MLS® Listing ID A2133257
Sold Date 06/12/24
Style Apartment
Bedrooms 1
Full Baths 1
Condo Fees $545/mo
Originating Board Central Alberta
Year Built 2006
Annual Tax Amount $1,344
Tax Year 2023
Property Sub-Type Apartment
Property Description
For more information, please click on Brochure button below.
FULL CONCRETE BUILDING!! Located on a cul-de-sac in the beautiful neighborhood of Garrison Green, in the SW inner city. Across the street from Mount Royal University. 10 minutes to DT, and only 5 minutes to Chinook Centre. Heated underground resident and visitor parking. Interior garden/courtyard. On-site manager. Gym, guest suites, bike locker, and an owner's lounge. West facing, top floor, with a covered individual balcony. 9' ceilings. Stunning sunsets facing the mountains. Large one bedroom and den, with a titled parking stall on P1 beside the elevator, that includes a secure steel storage locker. Laminate floors, new carpet in the bedroom, fresh paint throughout, in-suite laundry, walk-in spa shower with 5 adjustable shower heads. Low condo fees include gas, water, electricity, garbage/recycling, landscaping, snow removal, reserve fund etc.
Location
State AB
County Calgary
Area Cal Zone W
Zoning M-C2
Direction E
Rooms
Basement None
Interior
Interior Features Ceiling Fan(s), Granite Counters, High Ceilings, Kitchen Island, No Animal Home, No Smoking Home, Open Floorplan, Wired for Data
Heating In Floor, Natural Gas
Cooling None
Flooring Carpet, Ceramic Tile, Laminate
Appliance Dishwasher, Microwave, Oven, Range Hood, Refrigerator, Stove(s), Washer/Dryer Stacked
Laundry In Unit, Laundry Room
Exterior
Parking Features Underground
Garage Spaces 1.0
Garage Description Underground
Fence Fenced
Community Features Park, Playground, Schools Nearby, Shopping Nearby, Sidewalks, Street Lights
Amenities Available Elevator(s), Fitness Center, Gazebo, Guest Suite, Park, Recreation Room, Secured Parking, Snow Removal, Storage, Trash, Visitor Parking
Roof Type Flat
Porch Balcony(s)
Exposure W
Total Parking Spaces 1
Building
Lot Description Back Lane, Brush, Cul-De-Sac, Gazebo, No Neighbours Behind, Level, Many Trees, Native Plants, Secluded, Views
Story 4
Foundation Poured Concrete
Architectural Style Apartment
Level or Stories Single Level Unit
Structure Type Brick,Concrete
Others
HOA Fee Include Common Area Maintenance,Electricity,Gas,Heat,Insurance,Interior Maintenance,Maintenance Grounds,Professional Management,Reserve Fund Contributions,Residential Manager,Security Personnel,Sewer,Snow Removal,Trash,Water
Restrictions Noise Restriction,Pet Restrictions or Board approval Required,Rental,Utility Right Of Way
Tax ID 83057552
Ownership Private
Pets Allowed Restrictions
Read Less
GET MORE INFORMATION



