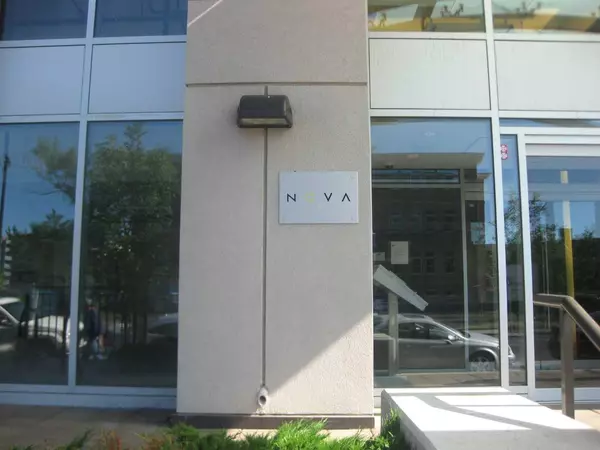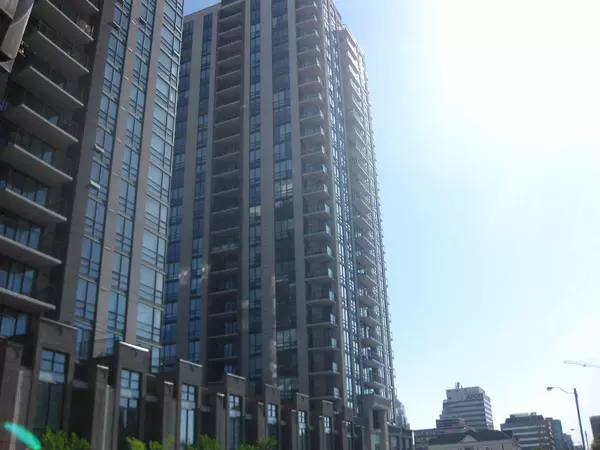For more information regarding the value of a property, please contact us for a free consultation.
1118 12 AVE SW #1904 Calgary, AB T2R 0P4
Want to know what your home might be worth? Contact us for a FREE valuation!

Our team is ready to help you sell your home for the highest possible price ASAP
Key Details
Sold Price $467,000
Property Type Condo
Sub Type Apartment
Listing Status Sold
Purchase Type For Sale
Square Footage 1,019 sqft
Price per Sqft $458
Subdivision Beltline
MLS® Listing ID A2128541
Sold Date 06/13/24
Style High-Rise (5+)
Bedrooms 2
Full Baths 2
Condo Fees $777/mo
Originating Board Calgary
Year Built 2008
Annual Tax Amount $2,411
Tax Year 2023
Property Sub-Type Apartment
Property Description
Finest Downtown Condo Living! Beautiful 2 bedroom, 2 bathroom and Den home in NOVA. Fantastic downtown & River views from this NE corner suite. Spacious layout including huge kitchen with quartz countertops, stainless steel appliances, gas range, soft-close drawers, cabinets and Luxury Vinyl Plank and tile throughout the floor. Large master bedroom with big closet, en suite bath with separate bathtub and shower and 2 sinks! The second bedroom is privately located on the opposite side of the home with its bathroom. Includes air conditioning, 24-hour concierge, secured heated underground parking, visitor parking, exercise gym, owner's lounge, and guest suite. Located across the street from Co-op grocery store and park; it is ideal for the inner-city lover!
Location
State AB
County Calgary
Area Cal Zone Cc
Zoning CC-X
Direction W
Rooms
Other Rooms 1
Interior
Interior Features Double Vanity, Granite Counters, High Ceilings, Kitchen Island, Low Flow Plumbing Fixtures, No Animal Home, Open Floorplan, Recessed Lighting, Walk-In Closet(s)
Heating Central
Cooling Central Air
Flooring Vinyl Plank
Appliance Dishwasher, Dryer, Garage Control(s), Gas Oven, Gas Stove, Microwave Hood Fan, Refrigerator, Washer, Window Coverings
Laundry In Unit, Main Level
Exterior
Parking Features Secured, Titled, Underground
Garage Description Secured, Titled, Underground
Community Features Clubhouse, Schools Nearby, Shopping Nearby, Walking/Bike Paths
Amenities Available Community Gardens, Elevator(s), Fitness Center, Guest Suite, Parking, Party Room, Sauna, Secured Parking, Storage, Visitor Parking
Porch None
Exposure E,N
Total Parking Spaces 1
Building
Story 27
Architectural Style High-Rise (5+)
Level or Stories Single Level Unit
Structure Type Composite Siding,Concrete
Others
HOA Fee Include Common Area Maintenance,Gas,Heat,Insurance,Parking,Professional Management,Reserve Fund Contributions,Security Personnel,Sewer,Snow Removal,Trash,Water
Restrictions None Known
Ownership Private
Pets Allowed Restrictions, Yes
Read Less
GET MORE INFORMATION



