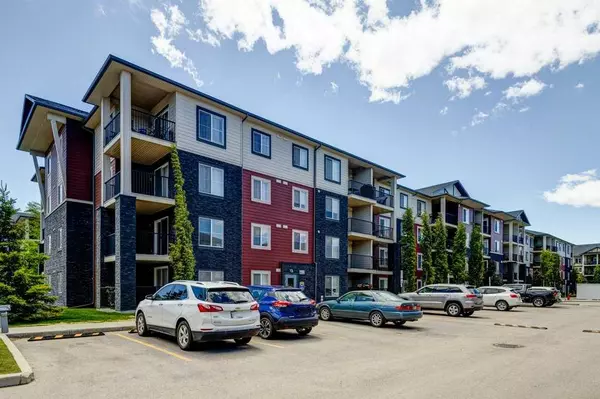For more information regarding the value of a property, please contact us for a free consultation.
81 Legacy BLVD SE #3201 Calgary, AB T2X 2B9
Want to know what your home might be worth? Contact us for a FREE valuation!

Our team is ready to help you sell your home for the highest possible price ASAP
Key Details
Sold Price $365,000
Property Type Condo
Sub Type Apartment
Listing Status Sold
Purchase Type For Sale
Square Footage 967 sqft
Price per Sqft $377
Subdivision Legacy
MLS® Listing ID A2137466
Sold Date 06/19/24
Style Low-Rise(1-4)
Bedrooms 2
Full Baths 2
Condo Fees $447/mo
HOA Fees $5/ann
HOA Y/N 1
Originating Board Calgary
Year Built 2016
Annual Tax Amount $1,501
Tax Year 2023
Property Sub-Type Apartment
Property Description
Welcome to this exceptional open-concept corner unit, featuring 2 bedrooms, 2 bathrooms, a den, and 2 parking stalls. As you step into the large entrance, you're greeted by a spacious foyer leading to a versatile den, perfect for a home office. The expansive dining room and living room flow seamlessly onto your private balcony, creating a perfect space for entertaining or relaxing. The modern kitchen is a chef's delight, boasting stainless steel appliances, quartz countertops, and a large island. The primary bedroom is a serene retreat with a walk-through closet and a luxurious 4-piece ensuite. The second bedroom is equally spacious and is complemented by another 4-piece bathroom and convenient in-suite laundry with new washer and dryer. This unit offers it all, including a beautiful courtyard, one titled underground parking spot, one surface stall, and a large balcony. Enjoy easy access to major highways such as Stoney Trail, Deerfoot Trail, and MacLeod Trail. Schools, shopping, golf courses, playgrounds, walking paths, South Health Campus, restaurants, and numerous other amenities are all within close reach. Don't miss the opportunity to call this stunning condo your new home!
Location
State AB
County Calgary
Area Cal Zone S
Zoning M-X2
Direction N
Rooms
Other Rooms 1
Interior
Interior Features No Smoking Home
Heating Baseboard, Natural Gas
Cooling None
Flooring Carpet, Linoleum
Appliance Dishwasher, Dryer, Electric Stove, Refrigerator, Washer, Window Coverings
Laundry In Unit
Exterior
Parking Features Stall, Underground
Garage Description Stall, Underground
Community Features None
Amenities Available Elevator(s)
Roof Type Asphalt Shingle
Porch Balcony(s)
Exposure E
Total Parking Spaces 2
Building
Story 4
Foundation Poured Concrete
Architectural Style Low-Rise(1-4)
Level or Stories Single Level Unit
Structure Type Composite Siding,Wood Frame
Others
HOA Fee Include Common Area Maintenance,Heat,Insurance,Parking,Professional Management,Reserve Fund Contributions,Sewer,Snow Removal,Water
Restrictions None Known
Ownership Private
Pets Allowed Restrictions
Read Less
GET MORE INFORMATION



