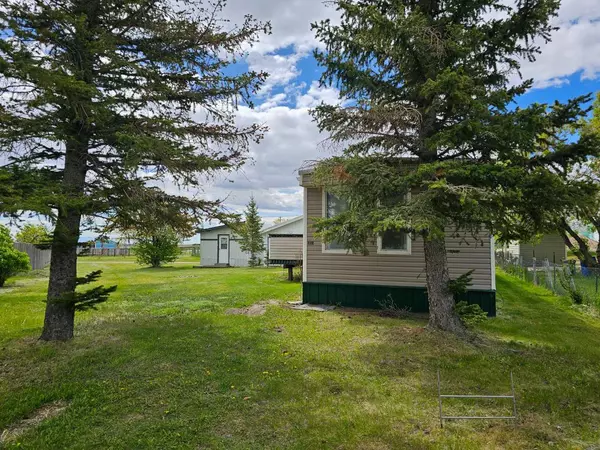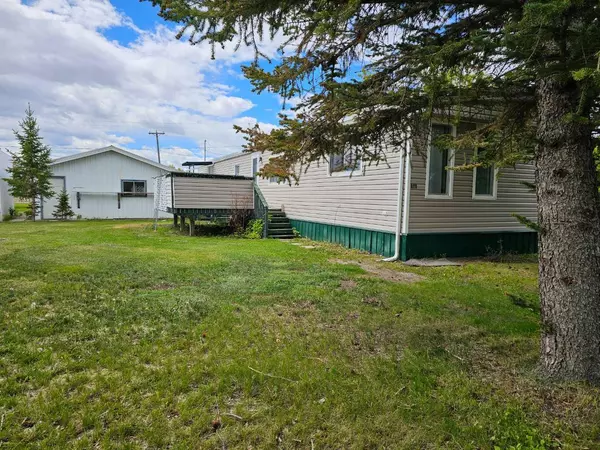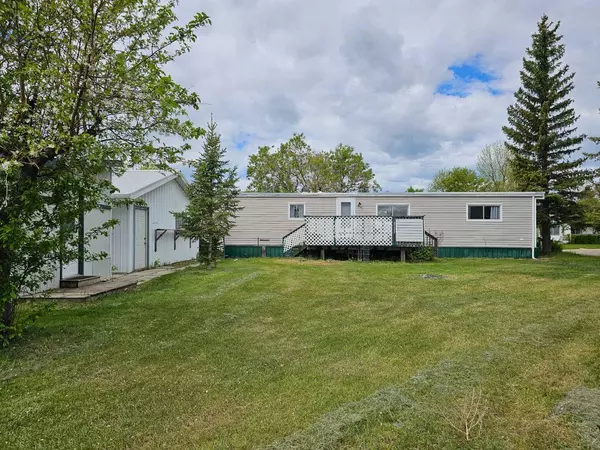For more information regarding the value of a property, please contact us for a free consultation.
151 Young CRES Stavely, AB T0L 1Z0
Want to know what your home might be worth? Contact us for a FREE valuation!

Our team is ready to help you sell your home for the highest possible price ASAP
Key Details
Sold Price $115,000
Property Type Single Family Home
Sub Type Detached
Listing Status Sold
Purchase Type For Sale
Square Footage 952 sqft
Price per Sqft $120
MLS® Listing ID A2125559
Sold Date 06/21/24
Style Single Wide Mobile Home
Bedrooms 2
Full Baths 1
Half Baths 1
Originating Board Calgary
Year Built 1976
Annual Tax Amount $989
Tax Year 2023
Lot Size 9,801 Sqft
Acres 0.23
Property Sub-Type Detached
Property Description
Come check out this oversized pie shaped lot situated at the end of a cul-de-sac and offering a 2-bedroom single wide, 22' x 24' detached garage and a 12' x 16' shed. This 1976 single wide was moved onto this property in 2004 and has seen renovations including the kitchen and flooring. The master bedroom offers a 2-piece ensuite and ample closet space, the laundry is located at the back entry as is the 2nd bedroom. Don't miss out on an opportunity to jump into this busy real estate market. Stavely offers a K-6 school with busing to either Nanton or Claresholm for Junior and Senior High. There is a playground just blocks away and the school also just a quick jaunt. Come enjoy small town living in Stavely.
Location
State AB
County Willow Creek No. 26, M.d. Of
Zoning R1
Direction N
Rooms
Other Rooms 1
Basement None
Interior
Interior Features See Remarks
Heating Forced Air, Natural Gas
Cooling None
Flooring Vinyl Plank
Appliance Dishwasher, Dryer, Electric Stove, Refrigerator, Stove(s), Washer
Laundry In Hall
Exterior
Parking Features Double Garage Detached
Garage Spaces 2.0
Garage Description Double Garage Detached
Fence Partial
Community Features Golf, Playground, Schools Nearby
Roof Type Metal
Porch Deck
Lot Frontage 41.83
Total Parking Spaces 6
Building
Lot Description Cul-De-Sac, No Neighbours Behind, Irregular Lot, Pie Shaped Lot
Building Description Vinyl Siding, 12' x 16' shed, insulated, finished interior but no power run to the building
Foundation Piling(s)
Architectural Style Single Wide Mobile Home
Level or Stories One
Structure Type Vinyl Siding
Others
Restrictions None Known
Tax ID 57297433
Ownership Private
Read Less
GET MORE INFORMATION



