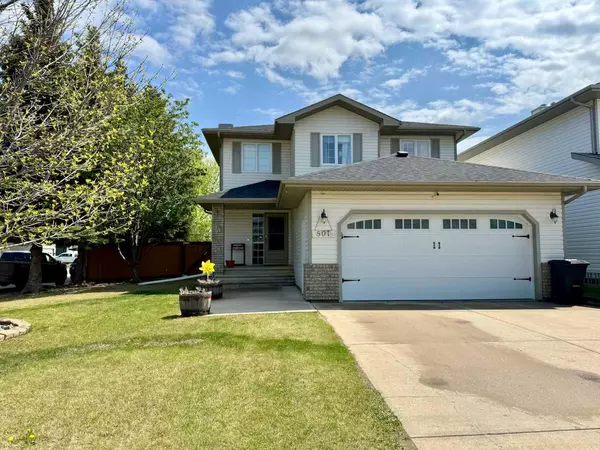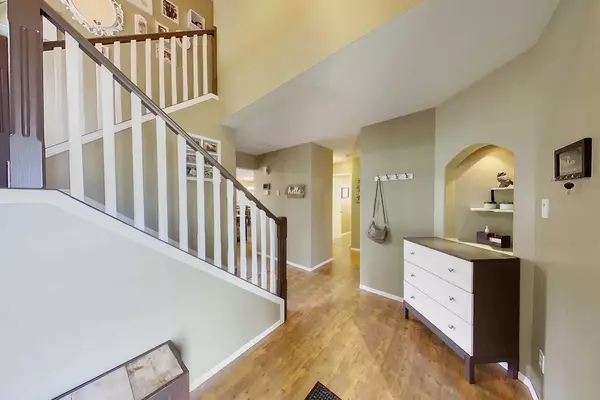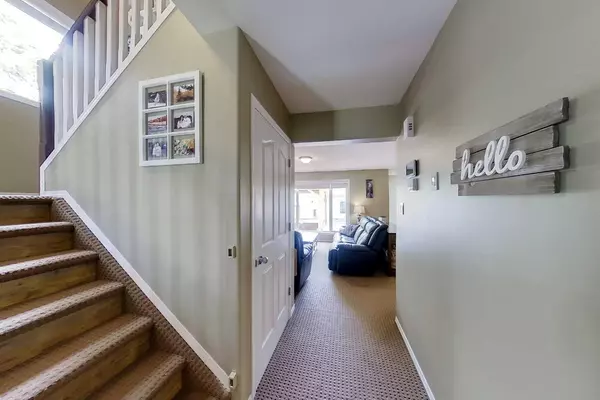For more information regarding the value of a property, please contact us for a free consultation.
801 7 ST SW Slave Lake, AB T0G 2A4
Want to know what your home might be worth? Contact us for a FREE valuation!

Our team is ready to help you sell your home for the highest possible price ASAP
Key Details
Sold Price $520,000
Property Type Single Family Home
Sub Type Detached
Listing Status Sold
Purchase Type For Sale
Square Footage 1,844 sqft
Price per Sqft $281
MLS® Listing ID A2136673
Sold Date 06/24/24
Style 2 Storey
Bedrooms 4
Full Baths 3
Half Baths 1
Originating Board Alberta West Realtors Association
Year Built 2002
Annual Tax Amount $5,742
Tax Year 2024
Lot Size 8,003 Sqft
Acres 0.18
Property Sub-Type Detached
Property Description
This is the home you've been dreaming of! This stunning, extensively renovated, and upgraded two-story property features 4 bedrooms, 3 bathrooms, and over 1844 sqft of living space. It includes both a heated double-attached and a heated double-detached garage. The private backyard offers a perfect blend of entertainment and tranquility, complete with all the essential features and exquisite finishes throughout.
As you step inside, a spacious and open entryway welcomes you with a staircase leading upstairs. The large living room features a bay window that allows ample natural light to fill the kitchen and dining room, which has direct access to the backyard. The kitchen is a showstopper with its white cabinetry, built-in appliances, oversized island, tile backsplash, and marble countertops. The dining area seamlessly connects to a cozy family room with a mantled gas fireplace and views of the backyard, which boasts a dura deck with a built-in hot tub and gazebo, an outdoor kitchen, a covered lounge, and a fire pit in the fully landscaped yard. The main floor also includes a 2pc bathroom, a laundry room with sink, and a mudroom with access to the attached double garage.
Upstairs, you'll find three well-sized bedrooms, including a spacious primary bedroom with a walk-in closet and a 4-piece ensuite featuring a bidet. Two additional bedrooms with large closets share a 4-piece bathroom. The fully finished basement offers a large recreation room with a massive wet bar, an additional spare bedroom, and another 4 pc bathroom. It's perfect for entertaining or relaxing with family and friends. Additional upgrades include an airtight wood-burning stove, radon mitigation system, central air, and more.
Definitely a must see, close to schools, parks and shopping, located in an amazing neighbourhood for kids. Welcome home!
Location
State AB
County Lesser Slave River No. 124, M.d. Of
Zoning R1
Direction W
Rooms
Other Rooms 1
Basement Finished, Full
Interior
Interior Features Bar, Bidet, Built-in Features, Ceiling Fan(s), Central Vacuum, Chandelier, Closet Organizers, Crown Molding, Granite Counters, Kitchen Island, No Smoking Home, Pantry, Storage, Sump Pump(s), Track Lighting, Vinyl Windows, Walk-In Closet(s)
Heating Fireplace(s), Forced Air, Natural Gas
Cooling Central Air
Flooring Carpet, Linoleum, Tile
Fireplaces Number 2
Fireplaces Type Circulating, Gas, Living Room, Mantle, Recreation Room, See Remarks, Stone, Tile, Wood Burning Stove
Appliance Central Air Conditioner, Dishwasher, Dryer, Garage Control(s), Gas Range, Microwave, Oven, Range, Refrigerator, Washer, Window Coverings
Laundry Main Level, See Remarks, Sink
Exterior
Parking Features 220 Volt Wiring, Alley Access, Concrete Driveway, Double Garage Attached, Double Garage Detached, Garage Door Opener, Garage Faces Front, Garage Faces Side, Gated, Heated Garage, Insulated, Multiple Driveways, Off Street, On Street, Other, Workshop in Garage
Garage Spaces 4.0
Garage Description 220 Volt Wiring, Alley Access, Concrete Driveway, Double Garage Attached, Double Garage Detached, Garage Door Opener, Garage Faces Front, Garage Faces Side, Gated, Heated Garage, Insulated, Multiple Driveways, Off Street, On Street, Other, Workshop in Garage
Fence Fenced
Community Features Airport/Runway, Fishing, Golf, Lake, Park, Playground, Pool, Schools Nearby, Shopping Nearby, Sidewalks, Street Lights, Walking/Bike Paths
Utilities Available Electricity Connected, Natural Gas Connected, Fiber Optics Available, Phone Connected, Sewer Connected, Water Connected
Roof Type Asphalt Shingle,See Remarks
Porch Deck, Other, See Remarks
Lot Frontage 58.4
Exposure W
Total Parking Spaces 8
Building
Lot Description Back Yard, Corner Lot, Gazebo, Front Yard, Garden, Low Maintenance Landscape, Gentle Sloping, Irregular Lot, Street Lighting, Private
Building Description Vinyl Siding,Wood Frame, HEATED DOUBLE DETACHED GARAGE
Foundation Poured Concrete
Sewer Public Sewer
Water Public
Architectural Style 2 Storey
Level or Stories Two
Structure Type Vinyl Siding,Wood Frame
Others
Restrictions None Known
Tax ID 81689424
Ownership Private
Read Less
GET MORE INFORMATION



