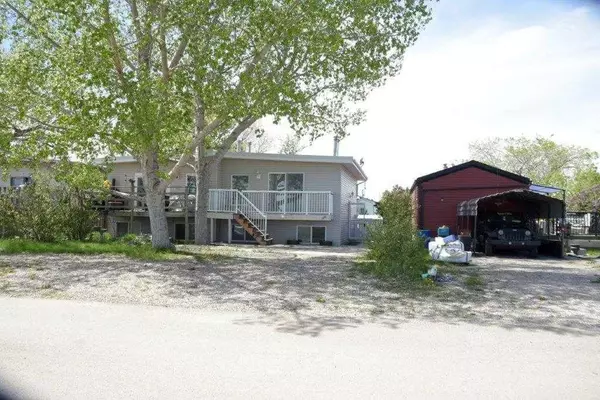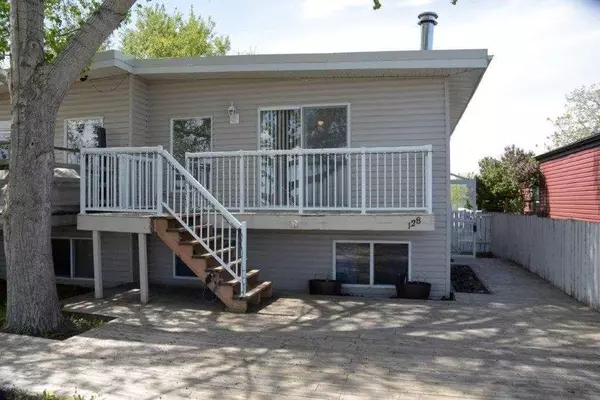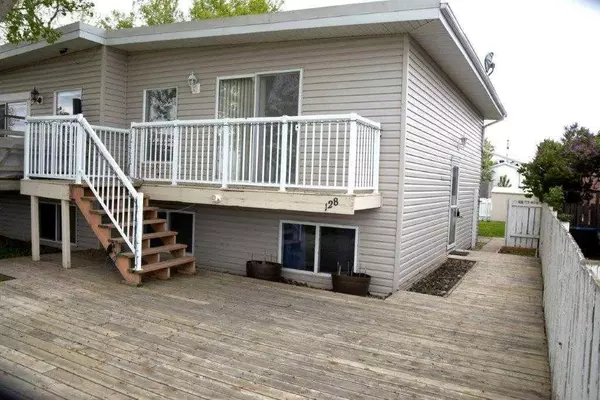For more information regarding the value of a property, please contact us for a free consultation.
128 Bartstow ST Carseland, AB T0J 0M0
Want to know what your home might be worth? Contact us for a FREE valuation!

Our team is ready to help you sell your home for the highest possible price ASAP
Key Details
Sold Price $275,000
Property Type Single Family Home
Sub Type Semi Detached (Half Duplex)
Listing Status Sold
Purchase Type For Sale
Square Footage 600 sqft
Price per Sqft $458
MLS® Listing ID A2136590
Sold Date 06/28/24
Style Bi-Level,Side by Side
Bedrooms 3
Full Baths 1
Half Baths 1
Originating Board Calgary
Year Built 1977
Annual Tax Amount $790
Tax Year 2022
Lot Size 3,048 Sqft
Acres 0.07
Property Sub-Type Semi Detached (Half Duplex)
Property Description
This fully developed 3 bedroom bilevel has 1138sqft of living area. Home features main floor laundry, wood fireplace deck front and back, large wooden patio out front and 1 & 1/2 bathrooms. Fenced back yard featured strawberry box, 2 storage sheds and organized under deck storage. Rear west facing deck has an awning. Back fence has a gate you could pull a vehicle in. This home shows pride in ownership with built in shelving for storage and great use of space. Quick possession.
Location
State AB
County Wheatland County
Zoning HRG
Direction E
Rooms
Basement Finished, Full
Interior
Interior Features No Animal Home, No Smoking Home, See Remarks
Heating Forced Air
Cooling None
Flooring Carpet, Linoleum
Fireplaces Number 1
Fireplaces Type Living Room, Mantle, Stone, Wood Burning
Appliance Dishwasher, Electric Stove, Range Hood, Refrigerator, Washer/Dryer, Window Coverings
Laundry Laundry Room, Main Level
Exterior
Parking Features Off Street, Parking Pad, RV Access/Parking
Garage Description Off Street, Parking Pad, RV Access/Parking
Fence Fenced
Community Features Schools Nearby, Shopping Nearby
Roof Type Asphalt Shingle
Porch Awning(s), Deck, Patio
Lot Frontage 22.11
Total Parking Spaces 2
Building
Lot Description Back Lane, Back Yard, Front Yard, Lawn, Private, See Remarks
Foundation Poured Concrete
Architectural Style Bi-Level, Side by Side
Level or Stories Bi-Level
Structure Type Wood Frame
Others
Restrictions None Known
Tax ID 76422355
Ownership Private
Read Less
GET MORE INFORMATION



