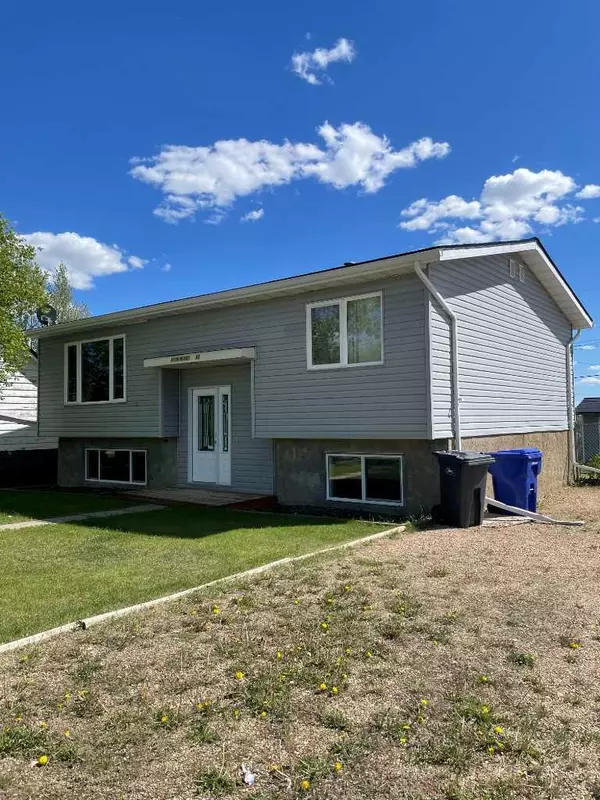For more information regarding the value of a property, please contact us for a free consultation.
4730 Windsor AVE Coronation, AB T0C 1C0
Want to know what your home might be worth? Contact us for a FREE valuation!

Our team is ready to help you sell your home for the highest possible price ASAP
Key Details
Sold Price $122,000
Property Type Single Family Home
Sub Type Detached
Listing Status Sold
Purchase Type For Sale
Square Footage 960 sqft
Price per Sqft $127
MLS® Listing ID A2143729
Sold Date 07/04/24
Style Bi-Level
Bedrooms 5
Full Baths 2
Year Built 1979
Annual Tax Amount $2,525
Tax Year 2023
Lot Size 5,750 Sqft
Acres 0.13
Property Sub-Type Detached
Source Central Alberta
Property Description
5 bedroom bi-level family home located on a corner lot in the town of Coronation, AB. The property is complete with a fenced yard, off street parking, a huge south facing deck and a 18'x12' workshop/recreation space. Inside you will notice the updated kitchen, newer appliance package and large living room area. The main floor is complete with large vinyl windows, letting plenty of light shine into both bedrooms and the 4pc bathroom. The basement is fully finished with 3 bedrooms, large storage room and laundry area , as well as another 4pc bathroom. The workshop is a versatile 12'x18' insulated and heated outdoor space.
Location
State AB
County Paintearth No. 18, County Of
Zoning Residential
Direction N
Rooms
Basement Finished, Full
Interior
Interior Features Built-in Features, Ceiling Fan(s), Laminate Counters, Storage, Vinyl Windows
Heating Forced Air, Natural Gas
Cooling None
Flooring Carpet, Ceramic Tile, Laminate
Appliance Dishwasher, Electric Stove, Refrigerator, Washer/Dryer
Laundry In Basement
Exterior
Parking Features Alley Access, Gravel Driveway, Off Street, RV Access/Parking
Garage Description Alley Access, Gravel Driveway, Off Street, RV Access/Parking
Fence Fenced
Community Features Airport/Runway, Golf, Playground, Pool, Schools Nearby, Shopping Nearby
Utilities Available Electricity Connected, Natural Gas Connected, Sewer Connected, Water Connected
Roof Type Metal
Porch Deck
Lot Frontage 50.0
Total Parking Spaces 4
Building
Lot Description Back Yard, Front Yard, Lawn, Landscaped, Standard Shaped Lot
Foundation Wood
Sewer Public Sewer
Water Public
Architectural Style Bi-Level
Level or Stories Bi-Level
Structure Type Vinyl Siding,Wood Frame
Others
Restrictions None Known
Tax ID 56724249
Ownership Private
Read Less
GET MORE INFORMATION




