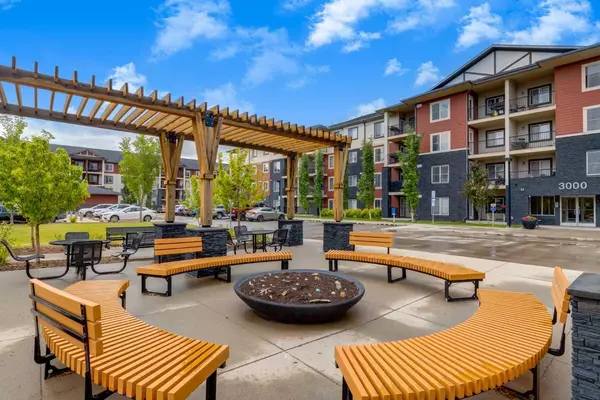For more information regarding the value of a property, please contact us for a free consultation.
81 Legacy BLVD SE #2405 Calgary, AB T2X 2B9
Want to know what your home might be worth? Contact us for a FREE valuation!

Our team is ready to help you sell your home for the highest possible price ASAP
Key Details
Sold Price $319,900
Property Type Condo
Sub Type Apartment
Listing Status Sold
Purchase Type For Sale
Square Footage 694 sqft
Price per Sqft $460
Subdivision Legacy
MLS® Listing ID A2142802
Sold Date 07/05/24
Style Apartment
Bedrooms 2
Full Baths 2
Condo Fees $335/mo
HOA Fees $3/ann
HOA Y/N 1
Originating Board Calgary
Year Built 2016
Annual Tax Amount $1,501
Tax Year 2024
Property Sub-Type Apartment
Property Description
Experience comfortable living in this top-floor 2 bed, 2 bath condo, recently painted and meticulously maintained. The unit boasts a thoughtful layout and abundant natural light, thanks to its south-facing position overlooking a tranquil courtyard. The kitchen has been upgraded with soft-close doors and drawers, granite countertops, and a convenient eat-in bar. Both bedrooms are spacious and bright; the primary bedroom includes a walk-through closet and a 4-piece ensuite bathroom, while the second bedroom offers ample space and plenty of natural light. Enjoy the outdoors on the south-facing balcony, perfect for barbecues and relaxing with family and friends during the summer. Located in a peaceful community, this condo is within walking distance of shopping areas, schools, and the community park. Quick access to highways and main roads ensures an easy commute. Discover the charm of this well-maintained condo, where convenience meets tranquillity.
Location
State AB
County Calgary
Area Cal Zone S
Zoning M-X2
Direction S
Rooms
Other Rooms 1
Interior
Interior Features Breakfast Bar, Granite Counters, No Animal Home, No Smoking Home, Storage
Heating Baseboard
Cooling None
Flooring Carpet, Ceramic Tile
Appliance Dishwasher, Dryer, Electric Stove, Microwave Hood Fan, Washer, Window Coverings
Laundry In Unit, Laundry Room
Exterior
Parking Features Parkade, Underground
Garage Description Parkade, Underground
Community Features Park, Playground, Schools Nearby, Shopping Nearby, Walking/Bike Paths
Amenities Available Elevator(s), Snow Removal, Visitor Parking
Roof Type Asphalt Shingle
Porch Balcony(s), Enclosed
Exposure S
Total Parking Spaces 1
Building
Story 4
Architectural Style Apartment
Level or Stories Single Level Unit
Structure Type Stone,Vinyl Siding,Wood Frame
Others
HOA Fee Include Common Area Maintenance,Heat,Insurance,Parking,Professional Management,Reserve Fund Contributions,Sewer,Snow Removal,Water
Restrictions Pet Restrictions or Board approval Required
Tax ID 91263242
Ownership Private
Pets Allowed Restrictions
Read Less
GET MORE INFORMATION



