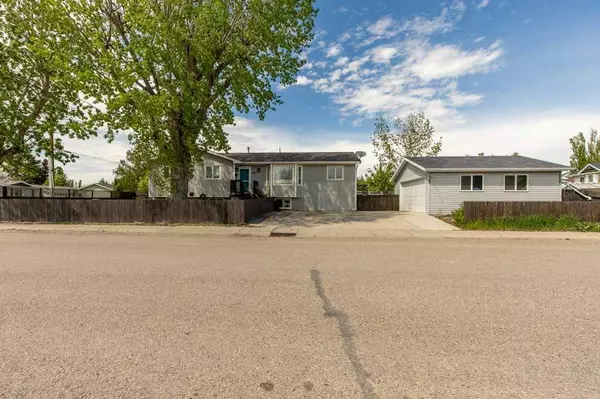For more information regarding the value of a property, please contact us for a free consultation.
303 Kenex DR Nobleford, AB T0L 1S0
Want to know what your home might be worth? Contact us for a FREE valuation!

Our team is ready to help you sell your home for the highest possible price ASAP
Key Details
Sold Price $344,500
Property Type Single Family Home
Sub Type Detached
Listing Status Sold
Purchase Type For Sale
Square Footage 1,414 sqft
Price per Sqft $243
MLS® Listing ID A2134599
Sold Date 07/12/24
Style Bungalow
Bedrooms 4
Full Baths 2
Half Baths 1
Originating Board Lethbridge and District
Year Built 1995
Annual Tax Amount $1,729
Tax Year 2023
Lot Size 7,080 Sqft
Acres 0.16
Property Sub-Type Detached
Property Description
A fully finished corner lot Bungalow in Nobleford! Double detached garage, plentiful additional parking, low maintenance landscaping and a lot to love about this family friendly community! This home features 4 bedrooms, 2.5 bathrooms, an open concept living area, wood stove, storage space and even a patio with fire pit. Take the short drive from Lethbridge to enjoy all that Nobleford has to offer - Nobleford is home to a curling rink, three baseball diamonds, two soccer fields, a climbing wall, a tennis court, a skating rink, a skate park and a picnic shelter and barbecue. Not to mention a few locally owned restaurants and only a 15 minute drive to Keho Lake, a popular spot for camping, golfing, fishing and water sports!
Location
State AB
County Lethbridge County
Zoning RES
Direction S
Rooms
Other Rooms 1
Basement Finished, Full
Interior
Interior Features Kitchen Island, Storage
Heating Forced Air
Cooling Central Air
Flooring Carpet, Hardwood, Tile
Fireplaces Number 1
Fireplaces Type Gas
Appliance Central Air Conditioner, Dishwasher, Garage Control(s), Range Hood, Refrigerator, Stove(s), Washer/Dryer, Window Coverings
Laundry In Basement
Exterior
Parking Features Double Garage Detached
Garage Spaces 2.0
Garage Description Double Garage Detached
Fence Fenced
Community Features Park, Playground, Schools Nearby, Shopping Nearby, Sidewalks, Street Lights, Walking/Bike Paths
Roof Type Asphalt Shingle
Porch Patio
Lot Frontage 60.0
Total Parking Spaces 4
Building
Lot Description Back Yard, Corner Lot, Landscaped
Foundation Wood
Architectural Style Bungalow
Level or Stories One
Structure Type Vinyl Siding
Others
Restrictions None Known
Tax ID 57241834
Ownership Private
Read Less
GET MORE INFORMATION



