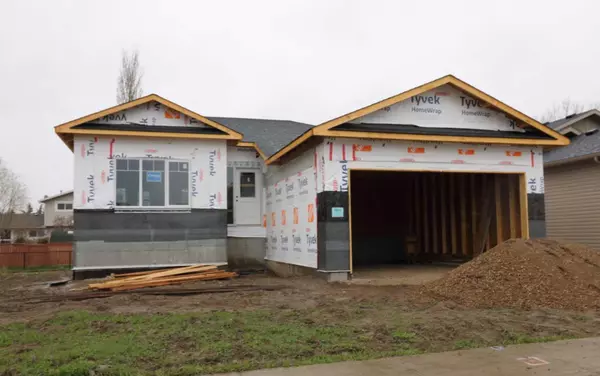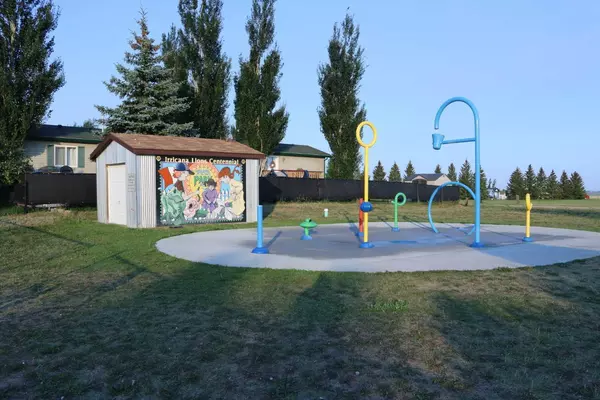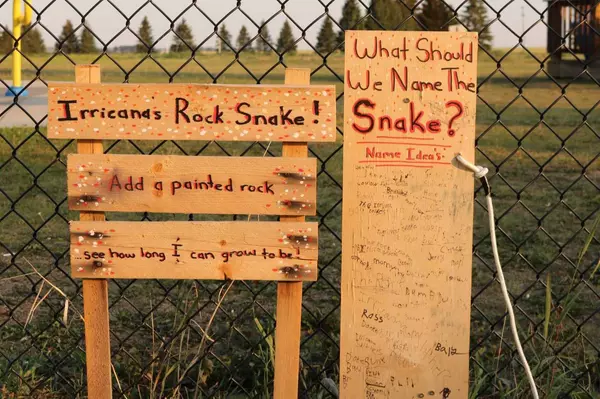For more information regarding the value of a property, please contact us for a free consultation.
420 Henricks DR Irricana, AB T0M 1B0
Want to know what your home might be worth? Contact us for a FREE valuation!

Our team is ready to help you sell your home for the highest possible price ASAP
Key Details
Sold Price $472,500
Property Type Single Family Home
Sub Type Detached
Listing Status Sold
Purchase Type For Sale
Square Footage 1,260 sqft
Price per Sqft $375
MLS® Listing ID A2136276
Sold Date 07/23/24
Style Bungalow
Bedrooms 3
Full Baths 2
Originating Board Calgary
Year Built 2024
Annual Tax Amount $1
Tax Year 2023
Lot Size 5,597 Sqft
Acres 0.13
Property Sub-Type Detached
Property Description
Small-town living at its Best! A family-oriented community that has a unique charter. Here's your opportunity to own a new 3-bedroom bungalow with Main floor laundry, full ensuite, and a very open concept design. The builder may indulge in a basement development at an additional expense. There are tennis courts, a splash park, a ball diamond and an outdoor rink steps from the front door to the East. Irricana is only a short commute to Calgary (under an hour) and a shorter commute to Airdrie (about 30 ish minutes). It is very quiet and peaceful living here. This is a construction site and all viewings are by appointment. Don't miss out on this prime opportunity, Come and check it out before it is gone.
Location
State AB
County Rocky View County
Zoning R
Direction S
Rooms
Other Rooms 1
Basement Full, Unfinished
Interior
Interior Features No Animal Home, No Smoking Home, Open Floorplan
Heating Forced Air
Cooling None
Flooring See Remarks
Appliance Other
Laundry Main Level
Exterior
Parking Features Double Garage Attached, Parking Pad
Garage Spaces 2.0
Garage Description Double Garage Attached, Parking Pad
Fence None
Community Features Playground, Sidewalks
Roof Type Asphalt Shingle
Porch Deck
Lot Frontage 50.0
Exposure S
Total Parking Spaces 4
Building
Lot Description Back Yard, City Lot, Rectangular Lot
Foundation Poured Concrete
Architectural Style Bungalow
Level or Stories One
Structure Type Stone,Vinyl Siding,Wood Frame
New Construction 1
Others
Restrictions Architectural Guidelines,Restrictive Covenant,Restrictive Covenant-Building Design/Size,Utility Right Of Way
Tax ID 85046170
Ownership Private
Read Less
GET MORE INFORMATION



