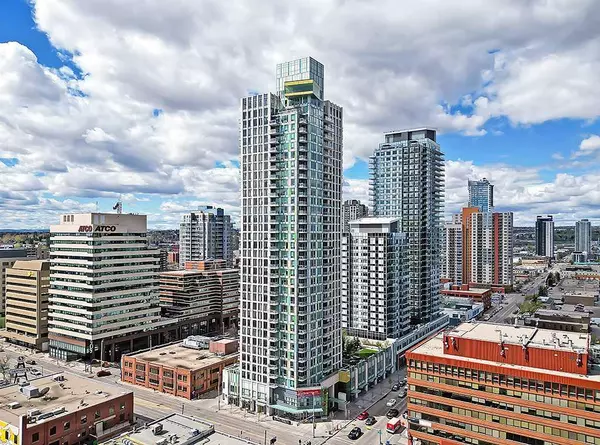For more information regarding the value of a property, please contact us for a free consultation.
901 10 AVE SW #2206 Calgary, AB T2R 0B5
Want to know what your home might be worth? Contact us for a FREE valuation!

Our team is ready to help you sell your home for the highest possible price ASAP
Key Details
Sold Price $544,000
Property Type Condo
Sub Type Apartment
Listing Status Sold
Purchase Type For Sale
Square Footage 902 sqft
Price per Sqft $603
Subdivision Beltline
MLS® Listing ID A2134982
Sold Date 07/23/24
Style Apartment
Bedrooms 2
Full Baths 2
Condo Fees $742/mo
Originating Board Calgary
Year Built 2016
Annual Tax Amount $2,954
Tax Year 2023
Property Sub-Type Apartment
Property Description
Welcome to Mark on 10th! Located in the heart of the Beltline, this unit offers luxury living and unmatched walkability with quick access to the C-Train, shops, restaurants, downtown, 17th Ave and the Bow River pathway system! This stunning northeast facing unit features 2 beds + den, 2 baths, and over 902 SqFt of living space. It also comes with AC, a titled underground parking stall and a storage locker! Recent upgrades to the home include brand new laminate floors, fresh paint, and other minor touch ups/repairs throughout the home. When you enter the home you are greeted with a large entryway. You'll find a 4-piece bathroom adjacent to the entrance as well as your stacked laundry in the front hall closet. The well appointed kitchen features top end stainless steel appliances, quartz countertops, and loads of cabinetry. As you move into the open concept living space, the floor to ceiling windows reveal downtown views of Calgary's skyline and a large northeast facing balcony. The living/dining spaces are generously sized making it perfect to entertain family and friends! You'll find the bedrooms are well separated on either side of the living space providing extra privacy. The primary suite has a large walk-in closet and well designed 3-piece ensuite. The second bedroom is well sized and there is a den with an elegant sliding glass door adjacent to the bedroom making it perfect for a home office! Mark on 10th has fantastic building amenities including a fitness center, sauna, spa/hot tub, a party room and rentable guest suites. With a Safeway grocery store steps away and endless amenities within blocks, Mark on 10th is the ultimate urban living!
Location
State AB
County Calgary
Area Cal Zone Cc
Zoning CC-X
Direction N
Rooms
Other Rooms 1
Interior
Interior Features Breakfast Bar, Built-in Features, Closet Organizers, High Ceilings, Kitchen Island, No Animal Home, No Smoking Home, Open Floorplan, Quartz Counters, Recessed Lighting, Walk-In Closet(s)
Heating Forced Air, Natural Gas
Cooling Central Air
Flooring Laminate, Tile
Appliance Dishwasher, Dryer, Garage Control(s), Gas Cooktop, Microwave, Oven-Built-In, Range Hood, Refrigerator, Washer, Window Coverings
Laundry In Unit
Exterior
Parking Features Stall, Titled, Underground
Garage Description Stall, Titled, Underground
Fence None
Community Features Park, Playground, Schools Nearby, Shopping Nearby, Sidewalks, Street Lights, Walking/Bike Paths
Amenities Available Elevator(s), Fitness Center, Guest Suite, Party Room, Sauna, Secured Parking, Spa/Hot Tub, Visitor Parking
Porch Balcony(s)
Exposure NE
Total Parking Spaces 1
Building
Story 34
Foundation Poured Concrete
Architectural Style Apartment
Level or Stories Single Level Unit
Structure Type Concrete,Metal Siding ,Stucco
Others
HOA Fee Include Amenities of HOA/Condo,Common Area Maintenance,Heat,Insurance,Maintenance Grounds,Professional Management,Reserve Fund Contributions,Snow Removal,Trash,Water
Restrictions Pet Restrictions or Board approval Required
Ownership Private
Pets Allowed Restrictions, Yes
Read Less
GET MORE INFORMATION



