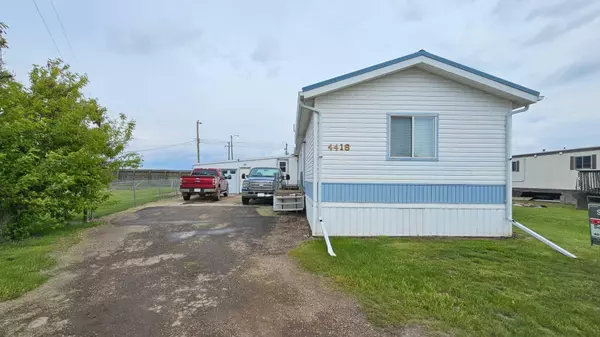For more information regarding the value of a property, please contact us for a free consultation.
4418 PARK CRES Coronation, AB T0C1C0
Want to know what your home might be worth? Contact us for a FREE valuation!

Our team is ready to help you sell your home for the highest possible price ASAP
Key Details
Sold Price $80,000
Property Type Single Family Home
Sub Type Detached
Listing Status Sold
Purchase Type For Sale
Square Footage 1,088 sqft
Price per Sqft $73
MLS® Listing ID A2138689
Sold Date 07/31/24
Style Mobile
Bedrooms 3
Full Baths 2
Originating Board Central Alberta
Year Built 2000
Annual Tax Amount $1,648
Tax Year 2024
Lot Size 5,000 Sqft
Acres 0.11
Property Sub-Type Detached
Property Description
Welcome to the mobile home park area of Coronation, this 2000, 16x68 modular home sits on a large chain link fenced lot with three bedrooms and two bathrooms. The living room has vaulted ceilings and a very attractive kitchen and dining area. With vinyl siding and metal roof this well built home is just about maintenance free. An added bonus is the side porch, deck and attached 16x30 heated garage with a drive through idea including two overhead doors. Driveway is cement and pavement. Out back is the alley so you can access the garage and a lean to for some more storage. The place has been smoked in over the years , so the interior has been professionally cleaned and freshly painted ceiling. The carpets and some flooring have taken some major wear so will need to be replaced. Lot is included in the price and there are no lot fees.
Location
State AB
County Paintearth No. 18, County Of
Zoning R3
Direction W
Rooms
Other Rooms 1
Basement None
Interior
Interior Features Storage, Vaulted Ceiling(s), Vinyl Windows
Heating Forced Air, Natural Gas
Cooling None
Flooring Carpet, Laminate, Linoleum
Appliance Electric Stove, Refrigerator
Laundry In Hall
Exterior
Parking Features Alley Access, Concrete Driveway, Drive Through, Front Drive, Garage Door Opener, Garage Faces Front, Garage Faces Rear, Heated Garage, Insulated, Oversized, Parking Pad, Single Garage Attached
Garage Spaces 1.0
Garage Description Alley Access, Concrete Driveway, Drive Through, Front Drive, Garage Door Opener, Garage Faces Front, Garage Faces Rear, Heated Garage, Insulated, Oversized, Parking Pad, Single Garage Attached
Fence Fenced
Community Features Airport/Runway, Clubhouse, Fishing, Golf, Park, Playground, Pool, Schools Nearby, Shopping Nearby, Sidewalks, Street Lights, Walking/Bike Paths
Roof Type Metal
Porch Deck, Front Porch
Lot Frontage 40.0
Exposure N
Total Parking Spaces 1
Building
Lot Description Back Lane, Back Yard, Front Yard, Lawn, No Neighbours Behind, Landscaped, Level, Pie Shaped Lot
Foundation Block
Architectural Style Mobile
Level or Stories One
Structure Type Vinyl Siding,Wood Frame
Others
Restrictions None Known
Tax ID 56723523
Ownership Private
Read Less
GET MORE INFORMATION



