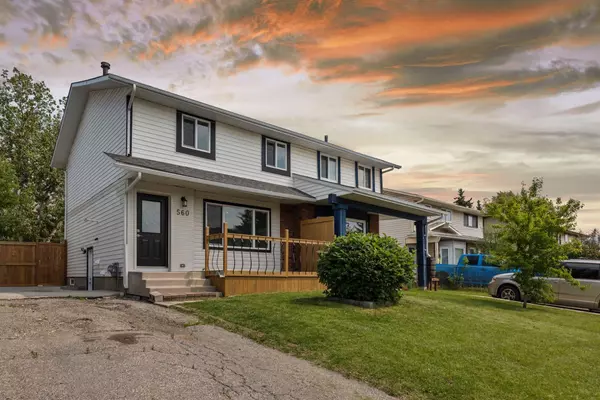For more information regarding the value of a property, please contact us for a free consultation.
560 Aboyne CRES NE Calgary, AB T2A5Y8
Want to know what your home might be worth? Contact us for a FREE valuation!

Our team is ready to help you sell your home for the highest possible price ASAP
Key Details
Sold Price $551,000
Property Type Single Family Home
Sub Type Semi Detached (Half Duplex)
Listing Status Sold
Purchase Type For Sale
Square Footage 1,204 sqft
Price per Sqft $457
Subdivision Abbeydale
MLS® Listing ID A2148979
Sold Date 08/01/24
Style 2 Storey,Side by Side
Bedrooms 4
Full Baths 3
Half Baths 1
Originating Board Calgary
Year Built 1978
Annual Tax Amount $1,965
Tax Year 2024
Lot Size 3,519 Sqft
Acres 0.08
Property Sub-Type Semi Detached (Half Duplex)
Property Description
Excellent opportunity to own a beautiful property in an established community of Abbeydale. This property has been completely renovated from top to bottom that includes Brand New Windows, Furnance, Flooring, Patio door, Fence, All the washrooms, Paint and what not. Newer hot water tank (2017) and roof ( 2019). As you enter the home, you will be welcomed by a big and bright living room with good sized window that allows ample sunlight. Main floor also boasts of a separate laundry consisting of new washer/dryer, 2 pc bathroom, dining area and a very well designed kitchen with brand new appliances. Upstairs you'll find 3 large bedrooms and 2 full bathrooms. The primary bedroom features a 3 Pcs ensuite and a closet. This property has a huge back yard, family size back deck(Perfect for a summer BBQ) that has an access from the brand new kitchen patio door and a storage shed. The paved front driveway is large enough for two vehicles plus additional space for at least one more vehicle on the driveway. The illegal basement suite of this property has a perfect side entrance, one bedroom, family room, separate Laundry and a brand new kitchen. This property is close to everything (Playground, Downtown, Public Transportation, Shopping, Schools and Stoney Trail).
Location
State AB
County Calgary
Area Cal Zone Ne
Zoning R-C2
Direction W
Rooms
Other Rooms 1
Basement Full, Suite
Interior
Interior Features Bar, No Animal Home, No Smoking Home, Separate Entrance, Vinyl Windows
Heating Forced Air
Cooling None
Flooring Carpet, Ceramic Tile, Vinyl Plank
Appliance Dishwasher, Electric Range, Microwave Hood Fan, Refrigerator, Washer/Dryer Stacked
Laundry In Basement, Main Level
Exterior
Parking Features Carport
Garage Description Carport
Fence Fenced
Community Features Park, Playground, Schools Nearby, Shopping Nearby, Walking/Bike Paths
Roof Type Asphalt Shingle
Porch Deck, Front Porch
Lot Frontage 32.0
Exposure W
Total Parking Spaces 1
Building
Lot Description Back Yard, Lawn, Rectangular Lot
Foundation Poured Concrete
Architectural Style 2 Storey, Side by Side
Level or Stories Two
Structure Type Brick,Concrete,Vinyl Siding,Wood Frame
Others
Restrictions None Known
Tax ID 91219656
Ownership Private
Read Less
GET MORE INFORMATION



