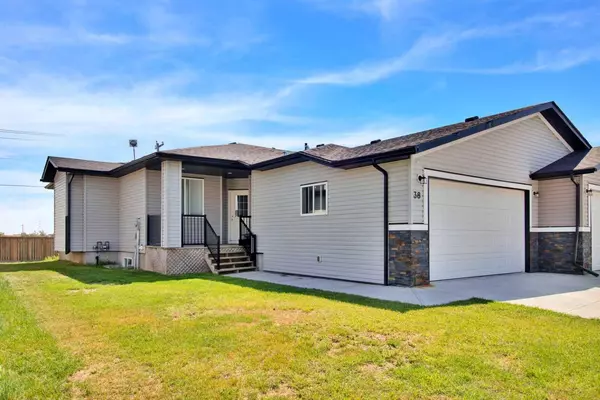For more information regarding the value of a property, please contact us for a free consultation.
38 Harvest SQ Claresholm, AB T0L 0T0
Want to know what your home might be worth? Contact us for a FREE valuation!

Our team is ready to help you sell your home for the highest possible price ASAP
Key Details
Sold Price $320,000
Property Type Single Family Home
Sub Type Semi Detached (Half Duplex)
Listing Status Sold
Purchase Type For Sale
Square Footage 1,196 sqft
Price per Sqft $267
MLS® Listing ID A2153138
Sold Date 08/10/24
Style Bungalow,Side by Side
Bedrooms 2
Full Baths 2
Originating Board Calgary
Year Built 2018
Annual Tax Amount $2,814
Tax Year 2024
Lot Size 5,510 Sqft
Acres 0.13
Property Sub-Type Semi Detached (Half Duplex)
Property Description
Enjoy a quiet life in a small town one hour south of Calgary that offers all services including schools, recreation center, ice arena, and hospital nearby. This NON-CONDO west-facing attached BUNGALOW with double attached garage is the ideal property to call home in Claresholm. It features open concept living with 9 ft high ceilings, living room with gas fireplace, stylish kitchen with quartz countertops, and 2 bedrooms with TWO bathrooms including a master bedroom with full ensuite and massive walk-in closet. The laundry room is also on the main floor. There has been a significant amount of work done in the basement towards finishing it. And, there is a deck already built out back to relax after a long day. Move right in and enjoy small town life with all the big city amenities:-)
Location
State AB
County Willow Creek No. 26, M.d. Of
Zoning R2
Direction W
Rooms
Other Rooms 1
Basement Full, Partially Finished
Interior
Interior Features Kitchen Island, No Animal Home, No Smoking Home, Open Floorplan, Pantry, Sump Pump(s), Walk-In Closet(s)
Heating Forced Air, Natural Gas
Cooling None
Flooring Carpet, Laminate
Fireplaces Number 1
Fireplaces Type Gas
Appliance Dishwasher, Dryer, Electric Stove, Garage Control(s), Range Hood, Refrigerator, Washer
Laundry Laundry Room, Main Level
Exterior
Parking Features Double Garage Attached
Garage Spaces 2.0
Garage Description Double Garage Attached
Fence None
Community Features Playground, Schools Nearby
Roof Type Asphalt
Porch Deck, Porch
Exposure W
Total Parking Spaces 4
Building
Lot Description See Remarks
Foundation ICF Block
Architectural Style Bungalow, Side by Side
Level or Stories One
Structure Type Stone,Vinyl Siding,Wood Frame
Others
Restrictions None Known
Tax ID 56505346
Ownership Private
Read Less
GET MORE INFORMATION



