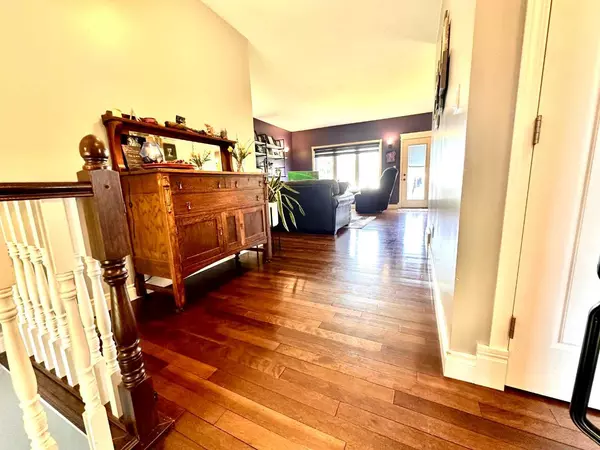For more information regarding the value of a property, please contact us for a free consultation.
4705 51 AVE Irma, AB T0B 2H0
Want to know what your home might be worth? Contact us for a FREE valuation!

Our team is ready to help you sell your home for the highest possible price ASAP
Key Details
Sold Price $315,000
Property Type Single Family Home
Sub Type Detached
Listing Status Sold
Purchase Type For Sale
Square Footage 1,441 sqft
Price per Sqft $218
MLS® Listing ID A2140050
Sold Date 08/22/24
Style Bi-Level
Bedrooms 5
Full Baths 3
Originating Board Lloydminster
Year Built 2008
Annual Tax Amount $3,884
Tax Year 2024
Lot Size 0.252 Acres
Acres 0.25
Property Sub-Type Detached
Property Description
Pride of ownership shows in this 1,441 Sq Ft Bi-level home located on an oversized lot in Irma! Bright open concept welcomes you with gleaming hardwood floors. Kitchen with maple cabinetry & modern stainless-steel appliances as well as walk-in pantry. Garden door accesses the composite deck from the kitchen/living room. Primary bedroom has loads of natural light and is complemented by a 4pc. Master ensuite. 2 more bedrooms, 4pc. Main bathroom & main floor laundry room round out the main level. The finished basement provides you a nice sized family room, 2 additional bedrooms, an office & 4pc. Bathroom. This home is complete with central air-conditioning and curb appeal for days! Don't miss out on your opportunity to call this gem HOME!
Location
State AB
County Wainwright No. 61, M.d. Of
Zoning R1
Direction W
Rooms
Other Rooms 1
Basement Finished, Full
Interior
Interior Features Open Floorplan
Heating Forced Air, Natural Gas
Cooling Central Air
Flooring Carpet, Hardwood, Tile
Fireplaces Number 1
Fireplaces Type Wood Burning
Appliance Dishwasher, Dryer, Electric Range, Refrigerator, Washer
Laundry Laundry Room, Main Level
Exterior
Parking Features Double Garage Attached
Garage Spaces 2.0
Garage Description Double Garage Attached
Fence None
Community Features None
Roof Type Asphalt Shingle
Porch Deck
Lot Frontage 98.0
Exposure W
Total Parking Spaces 4
Building
Lot Description Back Yard
Foundation Poured Concrete
Architectural Style Bi-Level
Level or Stories Bi-Level
Structure Type Vinyl Siding
Others
Restrictions None Known
Tax ID 56704949
Ownership Private
Read Less
GET MORE INFORMATION



