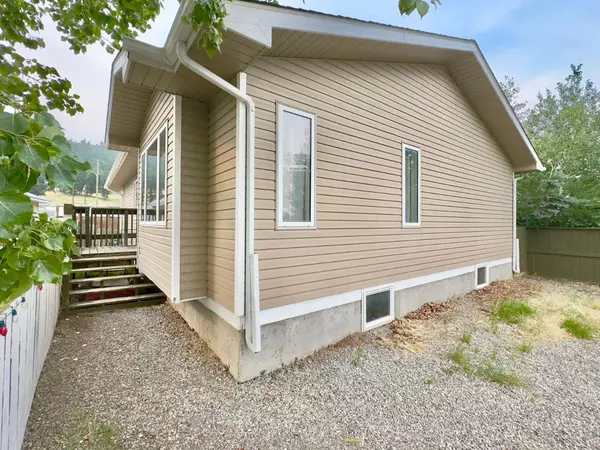For more information regarding the value of a property, please contact us for a free consultation.
6101 20 Avenue #3A Coleman, AB T0K0M0
Want to know what your home might be worth? Contact us for a FREE valuation!

Our team is ready to help you sell your home for the highest possible price ASAP
Key Details
Sold Price $320,000
Property Type Single Family Home
Sub Type Detached
Listing Status Sold
Purchase Type For Sale
Square Footage 1,388 sqft
Price per Sqft $230
MLS® Listing ID A2153218
Sold Date 08/30/24
Style Bungalow
Bedrooms 3
Full Baths 2
Condo Fees $15
Originating Board Lethbridge and District
Year Built 2007
Annual Tax Amount $3,369
Tax Year 2024
Lot Size 5,041 Sqft
Acres 0.12
Property Sub-Type Detached
Property Description
Welcome to 3A - 6101 20 Avenue, Coleman, a beautiful bungalow nestled on the edge of the picturesque Crowsnest Pass. This delightful home, built in 2007, offers a perfect blend of comfort and convenience. This inviting bungalow boasts 3 generously sized bedrooms and 2 well-appointed bathrooms, providing ample space for both relaxation and privacy in it's open floorpan. The unfinished, full basement is a great candidate for adding living space, and acts as a blank canvas for more bedrooms, another living room and bathroom, (already plumbed in), or whatever you can dream of! Located in the charming community of Coleman, this home is just minutes away from local amenities, outdoor recreational opportunities, and stunning mountain views. Whether you're seeking a serene getaway or a vibrant community to call home, this home offers the best of both worlds. Call your favourite REALTOR® and set up a viewing today!
Location
State AB
County Crowsnest Pass
Zoning R4
Direction S
Rooms
Other Rooms 1
Basement Full, Unfinished
Interior
Interior Features Ceiling Fan(s), Kitchen Island, Laminate Counters, Natural Woodwork, Open Floorplan, Vinyl Windows
Heating Forced Air
Cooling None
Flooring Linoleum
Appliance Dishwasher, Electric Stove, Microwave Hood Fan
Laundry Laundry Room, Main Level
Exterior
Parking Features Off Street
Garage Description Off Street
Fence Fenced, Partial
Community Features Fishing, Golf, Schools Nearby, Shopping Nearby, Street Lights, Walking/Bike Paths
Amenities Available Other
Roof Type Asphalt Shingle
Porch Deck, See Remarks
Lot Frontage 46.56
Total Parking Spaces 3
Building
Lot Description Back Yard, Lawn, Garden, Level, Street Lighting
Foundation Poured Concrete
Architectural Style Bungalow
Level or Stories One
Structure Type Concrete,Manufactured Floor Joist,Mixed,Vinyl Siding,Wood Frame
Others
HOA Fee Include Common Area Maintenance,Reserve Fund Contributions,See Remarks
Restrictions Call Lister
Tax ID 56228329
Ownership Private
Pets Allowed Cats OK, Dogs OK, Yes
Read Less
GET MORE INFORMATION



