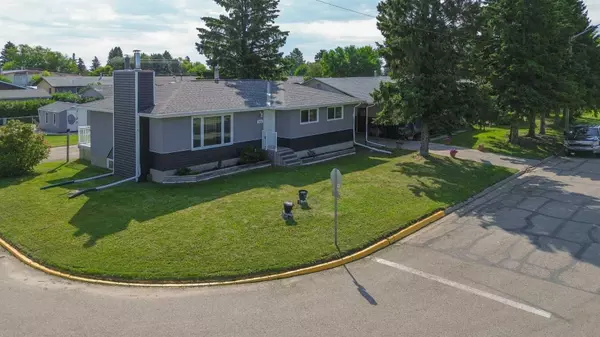For more information regarding the value of a property, please contact us for a free consultation.
5611 Drader CRES Rimbey, AB T0C 2J0
Want to know what your home might be worth? Contact us for a FREE valuation!

Our team is ready to help you sell your home for the highest possible price ASAP
Key Details
Sold Price $278,000
Property Type Single Family Home
Sub Type Detached
Listing Status Sold
Purchase Type For Sale
Square Footage 1,161 sqft
Price per Sqft $239
MLS® Listing ID A2159017
Sold Date 09/08/24
Style Bungalow
Bedrooms 3
Full Baths 2
Originating Board Central Alberta
Year Built 1966
Annual Tax Amount $2,195
Tax Year 2024
Lot Size 8,449 Sqft
Acres 0.19
Lot Dimensions 19.81 x 39.26 Meters
Property Sub-Type Detached
Property Description
SHOWS GREAT! This well kept Bungalow in a prime location close to schools, park and the pool has so much to offer. Double detached oversized heated garage with dual access from alley and driveway, extra RV parking, garden shed, well landscaped partially fenced yard, paved driveway, firepit and spacious back decks. This gem features an open kitchen and dining area with walkout to the newer deck. Spacious living room and good size bedrooms. Downstairs provides a large open space with 2 family rooms and another full bathroom. This home shows pride of ownership everywhere you look complete with all appliances and central vac with attachments. Shingles, siding and stucco paint new in 2016 along with doors and upstairs windows. New hot water heater in 2020.
Location
State AB
County Ponoka County
Zoning R1
Direction W
Rooms
Basement Finished, Full
Interior
Interior Features Central Vacuum, Double Vanity, No Smoking Home
Heating High Efficiency, Fireplace(s), Forced Air, Natural Gas
Cooling None
Flooring Laminate, Linoleum
Fireplaces Number 1
Fireplaces Type Gas, Living Room
Appliance Dishwasher, Electric Stove, Gas Dryer, Microwave, Refrigerator, Washer
Laundry In Basement
Exterior
Parking Features Additional Parking, Double Garage Detached, RV Access/Parking
Garage Spaces 2.0
Garage Description Additional Parking, Double Garage Detached, RV Access/Parking
Fence Fenced
Community Features Park, Playground, Pool, Schools Nearby, Shopping Nearby
Utilities Available Cable at Lot Line
Roof Type Asphalt Shingle
Porch Deck
Lot Frontage 65.0
Total Parking Spaces 4
Building
Lot Description Back Yard, Corner Lot
Building Description Stucco,Wood Frame, Shed
Foundation Poured Concrete
Sewer Public Sewer
Water Public
Architectural Style Bungalow
Level or Stories One
Structure Type Stucco,Wood Frame
Others
Restrictions None Known
Tax ID 57360694
Ownership Private
Read Less
GET MORE INFORMATION



