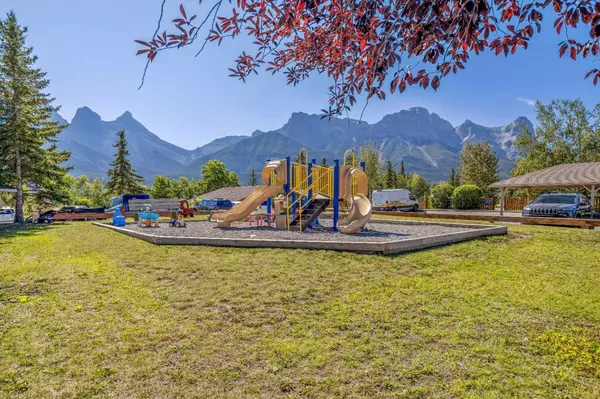For more information regarding the value of a property, please contact us for a free consultation.
115 Elk Run BLVD #108 Canmore, AB T1W 1G8
Want to know what your home might be worth? Contact us for a FREE valuation!

Our team is ready to help you sell your home for the highest possible price ASAP
Key Details
Sold Price $575,000
Property Type Condo
Sub Type Apartment
Listing Status Sold
Purchase Type For Sale
Square Footage 820 sqft
Price per Sqft $701
Subdivision Elk Run
MLS® Listing ID A2163820
Sold Date 09/10/24
Style Apartment
Bedrooms 2
Full Baths 2
Condo Fees $465/mo
Originating Board Alberta West Realtors Association
Year Built 1995
Annual Tax Amount $2,136
Tax Year 2024
Property Sub-Type Apartment
Property Description
Make your home ownership dreams in Canmore a reality with this value-priced 2 BED - 2 BATH ground floor condo located in a family and pet-friendly complex in a quiet neighbourhood. With over 800 sq ft of cozy comfort, this property boasts recently updated flooring and an open floor plan with easy access to the kitchen. The layout is ideal with bedrooms on either side of the living room for maximum privacy. Primary bedroom has a spacious walk-through closet and full ensuite. The large in-suite laundry room provides ample and secure space for all of your storage & gear. The patio offers a relaxing outdoor experience, with partial mountain views and a wonderful shaded outdoor space from mature trees, perfect for those hot summer days! Complete with an outdoor parking stall, lots of visitor parking and a playground right in the complex with stunning mountain views, this property has it all!
Location
State AB
County Bighorn No. 8, M.d. Of
Zoning Residential
Direction NE
Rooms
Other Rooms 1
Interior
Interior Features Ceiling Fan(s), Open Floorplan
Heating Baseboard
Cooling Other
Flooring Laminate
Appliance Dishwasher, Dryer, Electric Stove, Microwave, Oven, Range, Refrigerator, Washer, Washer/Dryer Stacked
Laundry In Unit, Laundry Room
Exterior
Parking Features Parkade, Stall
Garage Description Parkade, Stall
Community Features Golf, Park, Playground, Schools Nearby, Sidewalks, Walking/Bike Paths
Amenities Available Elevator(s), Playground
Porch Balcony(s), Patio
Exposure NE
Total Parking Spaces 1
Building
Story 3
Architectural Style Apartment
Level or Stories Single Level Unit
Structure Type Stucco,Wood Frame
Others
HOA Fee Include Common Area Maintenance,Heat,Insurance,Maintenance Grounds,Professional Management,Reserve Fund Contributions,Sewer,Snow Removal,Trash,Water
Restrictions Pets Allowed
Tax ID 56486043
Ownership Private
Pets Allowed Yes
Read Less
GET MORE INFORMATION



