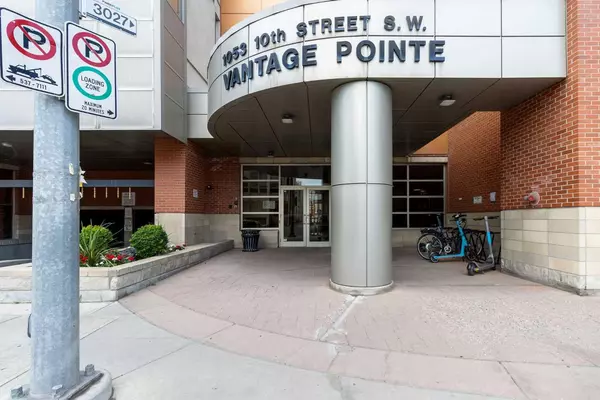For more information regarding the value of a property, please contact us for a free consultation.
1053 10 ST SW #1601 Calgary, AB T2R 1S6
Want to know what your home might be worth? Contact us for a FREE valuation!

Our team is ready to help you sell your home for the highest possible price ASAP
Key Details
Sold Price $315,000
Property Type Condo
Sub Type Apartment
Listing Status Sold
Purchase Type For Sale
Square Footage 637 sqft
Price per Sqft $494
Subdivision Beltline
MLS® Listing ID A2147953
Sold Date 09/18/24
Style High-Rise (5+)
Bedrooms 2
Full Baths 1
Condo Fees $535/mo
Originating Board Calgary
Year Built 2007
Annual Tax Amount $1,540
Tax Year 2024
Property Sub-Type Apartment
Property Description
Welcome to beltline living at its finest in this lovely, open concept two bedroom condo in Vantage Pointe. Enjoy the breath taking views of the River, Mountains and Downtown from your private west facing balcony. The open concept kitchen and living room are perfectly situated for entertaining. 9ft ceilings, stainless steel appliances including a double oven, maple cupboards, hardwood floors and in suite laundry are just some of the great features. The low Condo fees include ALL UTILITIES, heated underground parking, fitness room, bike storage and part time security. Walk to work, the LRT and the great bars and restaurants on trendy 17th Ave. Don't forget the convenience of Midtown Market right on site.
Location
State AB
County Calgary
Area Cal Zone Cc
Zoning DC (pre 1P2007)
Direction E
Interior
Interior Features High Ceilings
Heating Hot Water, Natural Gas
Cooling None
Flooring Ceramic Tile, Hardwood
Appliance Dishwasher, Dryer, Microwave Hood Fan, Refrigerator, Stove(s), Washer, Window Coverings
Laundry In Unit
Exterior
Parking Features Titled, Underground
Garage Description Titled, Underground
Community Features Schools Nearby, Shopping Nearby, Sidewalks, Street Lights
Amenities Available Elevator(s), Fitness Center, Secured Parking, Storage, Visitor Parking
Roof Type Tar/Gravel
Porch Balcony(s)
Exposure W
Total Parking Spaces 1
Building
Story 26
Architectural Style High-Rise (5+)
Level or Stories Single Level Unit
Structure Type Brick,Concrete,Stucco
Others
HOA Fee Include Common Area Maintenance,Electricity,Heat,Insurance,Parking,Professional Management,Reserve Fund Contributions,Security Personnel,Sewer,Snow Removal,Water
Restrictions Pet Restrictions or Board approval Required
Ownership Private
Pets Allowed Restrictions
Read Less
GET MORE INFORMATION



