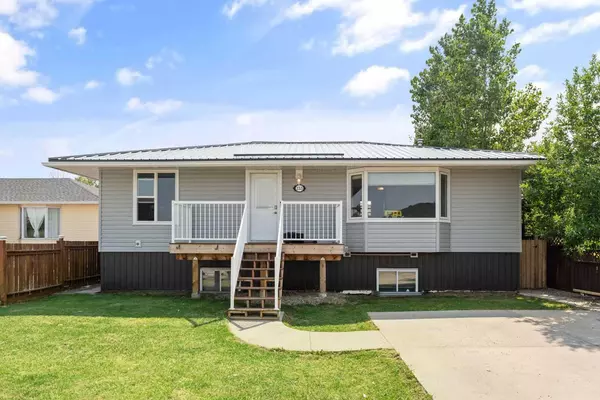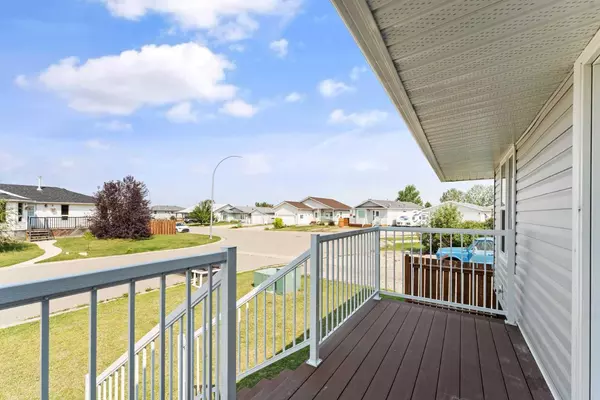For more information regarding the value of a property, please contact us for a free consultation.
233 Harvest Hills RD Stavely, AB T0L 1Z0
Want to know what your home might be worth? Contact us for a FREE valuation!

Our team is ready to help you sell your home for the highest possible price ASAP
Key Details
Sold Price $343,000
Property Type Single Family Home
Sub Type Detached
Listing Status Sold
Purchase Type For Sale
Square Footage 990 sqft
Price per Sqft $346
MLS® Listing ID A2158539
Sold Date 10/01/24
Style Bungalow
Bedrooms 5
Full Baths 2
Originating Board Calgary
Year Built 1956
Annual Tax Amount $2,578
Tax Year 2024
Lot Size 5,700 Sqft
Acres 0.13
Property Sub-Type Detached
Property Description
Welcome to your ideal family home! This charming 5-bedroom bungalow has been thoughtfully updated to blend timeless character with modern conveniences, making it perfect for a growing family. As you enter, you'll be embraced by the warmth and coziness that define this lovely home. The main floor features three generously sized bedrooms and a stylish 4-piece bathroom.
The lower level offers a spacious primary bedroom with a luxurious 5-piece ensuite—a true retreat. Additionally, a fifth bedroom with a convenient cheater door to the primary suite is perfect for a nursery, home office, or guest room. The lower-level recreation room is an inviting space for family fun, ideal for game nights or movie marathons.
Stay cool in the summer with air conditioning, and enjoy the private outdoor oasis with a large, fenced backyard—perfect for gardening, outdoor activities, or simply relaxing. The expansive deck off the kitchen is ideal for backyard dinners and gatherings.
The property also includes a well-built shed with matching siding, ideal for extra storage, a man cave, or a workshop. With a durable ICF block foundation and a metal roof, this home is designed for long-lasting quality. Located on a safe, family-friendly block, it's a great space for children to play and pets to roam.This remarkable home is sure to sell quickly—don't miss your chance to see it in person. Schedule your visit today!
Location
State AB
County Willow Creek No. 26, M.d. Of
Zoning Residential
Direction N
Rooms
Other Rooms 1
Basement Finished, Full
Interior
Interior Features Ceiling Fan(s), Granite Counters, No Smoking Home, Primary Downstairs
Heating Forced Air
Cooling Central Air
Flooring Linoleum, Vinyl
Appliance Dishwasher, Electric Oven, Freezer, Microwave Hood Fan, Refrigerator, Washer/Dryer
Laundry In Basement
Exterior
Parking Features Parking Pad
Garage Description Parking Pad
Fence Fenced
Community Features Park, Playground
Roof Type Metal
Porch Deck, Front Porch
Lot Frontage 41.0
Total Parking Spaces 2
Building
Lot Description Back Yard, Backs on to Park/Green Space, Fruit Trees/Shrub(s), Front Yard, Many Trees, Street Lighting, Rectangular Lot
Foundation ICF Block
Architectural Style Bungalow
Level or Stories One
Structure Type ICFs (Insulated Concrete Forms),Vinyl Siding,Wood Frame
Others
Restrictions Underground Utility Right of Way
Tax ID 57297202
Ownership Private
Read Less
GET MORE INFORMATION



