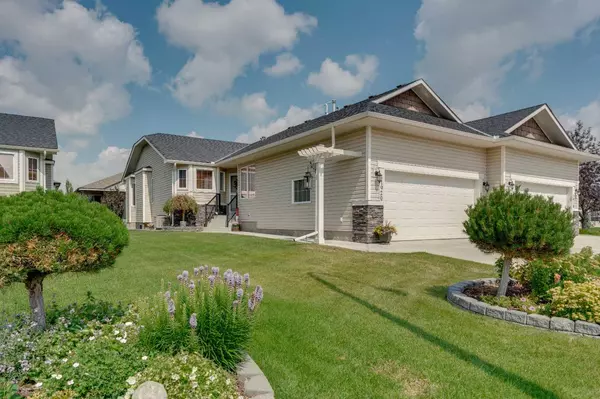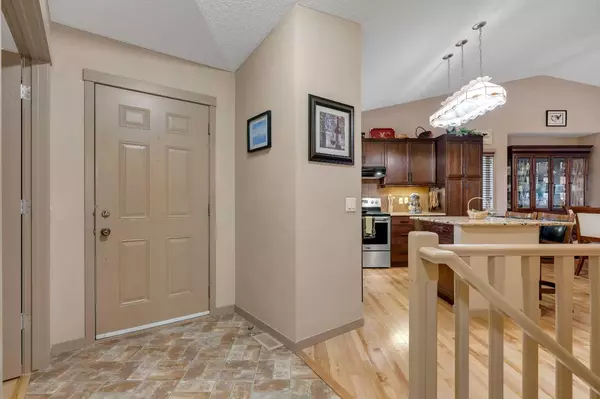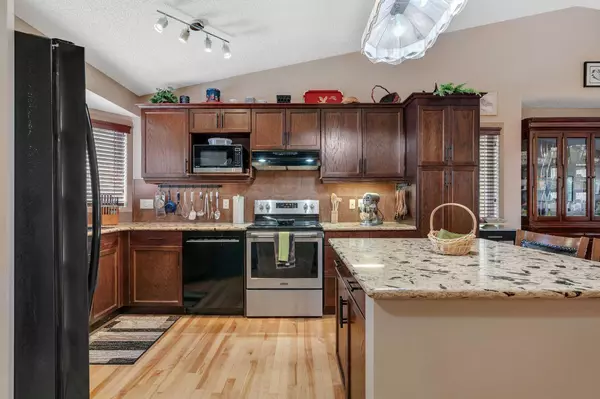For more information regarding the value of a property, please contact us for a free consultation.
1920 Riverside BLVD NW High River, AB T1V 0A1
Want to know what your home might be worth? Contact us for a FREE valuation!

Our team is ready to help you sell your home for the highest possible price ASAP
Key Details
Sold Price $530,000
Property Type Single Family Home
Sub Type Semi Detached (Half Duplex)
Listing Status Sold
Purchase Type For Sale
Square Footage 1,301 sqft
Price per Sqft $407
Subdivision Vista Mirage
MLS® Listing ID A2155668
Sold Date 10/03/24
Style Bungalow,Side by Side
Bedrooms 2
Full Baths 2
Half Baths 1
HOA Fees $115/mo
HOA Y/N 1
Originating Board Calgary
Year Built 2007
Annual Tax Amount $3,438
Tax Year 2023
Lot Size 400 Sqft
Acres 0.01
Property Description
This 1300 sq ft villa has been immaculately kept and has a beautiful open floor plan with the kitchen at the front of the home. Entering through the south-facing front door, the main floor is welcoming and has vaulted ceilings, real hardwood floors and a spacious, bright living room that opens onto the back deck. The kitchen is functional and stylish with numerous cupboards, granite counters, under cabinet lighting, garburator, and R/O drinking system. This level also has an office, laundry room, and primary bedroom with ensuite and walk-in closet. In the basement you will find another bedroom, a 4-piece bathroom, and a 27x14’ rec room that has upgraded carpet and underlay and a gas fireplace, perfect for entertaining. This home backs onto a green belt and the deck overlooks a private backyard with mature trees. Extras include central air conditioning, a new central vacuum, an environmental film on the west windows to keep the sunrays out, and an extended 1300 square foot floor plan. Located on a quiet street, close to golf and shopping and with HOA fees of only $115 per month, this lovely home is a gem! Please click the multimedia tab for an interactive virtual 3D tour and floor plans.
Location
State AB
County Foothills County
Zoning TND
Direction S
Rooms
Other Rooms 1
Basement Finished, Full
Interior
Interior Features Central Vacuum, Granite Counters, Kitchen Island, No Animal Home, No Smoking Home, Open Floorplan, Vaulted Ceiling(s), Vinyl Windows, Walk-In Closet(s)
Heating Forced Air
Cooling Central Air
Flooring Carpet, Hardwood, Linoleum
Fireplaces Number 1
Fireplaces Type Basement, Gas
Appliance Central Air Conditioner, Dishwasher, Garage Control(s), Garburator, Range Hood, Refrigerator, Stove(s), Water Softener, Window Coverings
Laundry Laundry Room, Main Level
Exterior
Garage Double Garage Attached, Driveway
Garage Spaces 2.0
Garage Description Double Garage Attached, Driveway
Fence None
Community Features Golf, Schools Nearby, Shopping Nearby, Sidewalks, Street Lights, Walking/Bike Paths
Amenities Available Snow Removal
Roof Type Asphalt Shingle
Porch Deck
Lot Frontage 37.0
Total Parking Spaces 4
Building
Lot Description Back Yard, Backs on to Park/Green Space, Landscaped, Level, Treed
Foundation Poured Concrete
Architectural Style Bungalow, Side by Side
Level or Stories One
Structure Type Wood Frame
Others
Restrictions None Known
Tax ID 57226525
Ownership Private
Read Less
GET MORE INFORMATION




