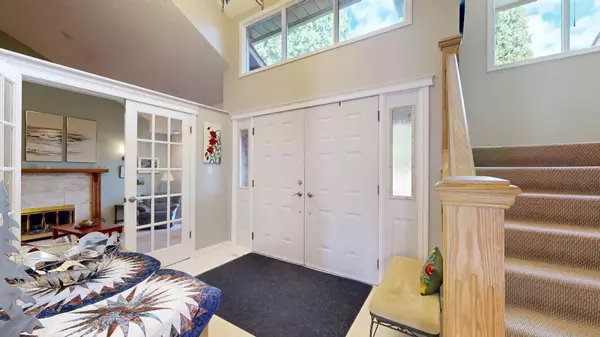For more information regarding the value of a property, please contact us for a free consultation.
6102 96B ST Grande Prairie, AB T8W 2C2
Want to know what your home might be worth? Contact us for a FREE valuation!

Our team is ready to help you sell your home for the highest possible price ASAP
Key Details
Sold Price $590,000
Property Type Single Family Home
Sub Type Detached
Listing Status Sold
Purchase Type For Sale
Square Footage 2,406 sqft
Price per Sqft $245
Subdivision Country Club Estates
MLS® Listing ID A2095971
Sold Date 10/16/24
Style 2 Storey
Bedrooms 4
Full Baths 2
Half Baths 1
Originating Board Grande Prairie
Year Built 1981
Annual Tax Amount $7,098
Tax Year 2024
Lot Size 8,315 Sqft
Acres 0.19
Property Description
Create amazing new holiday memories in this fantastic home in the distinguished ‘Country Club Estates’ area of Grande Prairie!
Situated on a quiet loop, across the street from greenspace with playground, this fully developed & incredibly well kept, 2 storey home has an absolutely remarkable & keenly designed amount of living space.
Upon entering, the grand foyer will be the beginning of many “wows” for you.
Take a right and french doors lead into the sunken great room & for more austere occasions, the formal dining room. From there, you enter the amazing updated kitchen, with an enviable quantity of cabinets, the casual dining area and living room with striking floor to ceiling stone fireplace, incredible windows & vaulted ceilings.
Practical mudroom with storage space & sink plus very handy 2 pc powder room back at the front entry, complete the main level.
4 bedrooms are upstairs making it a wonderful family space, especially when there are young children in the home.
Oversized primary bedroom has its own private balcony, large separate closets, huge ensuite with corner jet tub, walk in shower, makeup station & skylight.
Main bathroom & convenient laundry area are also upstairs plus two lookout vantage points to the main level at each end of the hallway.
Downstairs has immense open area and awesome family room with gas stove. Homework stations, office set-up, arts & crafts and/or fitness area- just a few options for use of the space. Teenagers will love this part of the home! There is also movie/games room ready for fun times, a big combo utility room with storage closets for out of season gear, cold room and future bathroom with plumbing/sewer lines roughed in, currently used as another storage room.
Backing onto grass easement, the stunning yard will be your haven to relax or entertain in.
Whether you love to be in the sun or the shade, there are different areas to enjoy.
Covered deck extends onto the large, raised patio. Massive printed concrete pad with fire table & bench seating, is well suited for late night visiting.
Pebble rocks embellished with stepping stone pathway and low maintenance perennials of hostas & ferns, plus a whole host of various plants, bushes & mature trees, make this a truly eye-catching & magnificent garden. Cute shed tucked in corner for outside storage as well.
Double attached, finished, heated garage is bright and with ample shelving to stay organized.
All new windows are in the home. 2 furnaces (1 for top floor & 1 for remainder of house) plus the 2 fireplaces & gas stove will keep you warm & comfortable in the coldest of winter.
Superb location close to schools, walking trails, and the ‘Grande Prairie Golf & Country Club’ is just steps away.
Make your move before the year ends! Contact a REALTOR® today for more information or to book a viewing.
Location
State AB
County Grande Prairie
Zoning RR
Direction NE
Rooms
Other Rooms 1
Basement Finished, Full
Interior
Interior Features Built-in Features, Ceiling Fan(s), French Door, High Ceilings, Open Floorplan, Quartz Counters, See Remarks, Skylight(s), Vaulted Ceiling(s)
Heating Forced Air, Natural Gas
Cooling None
Flooring Carpet, Linoleum
Fireplaces Number 3
Fireplaces Type Den, Family Room, Gas, Great Room, Wood Burning, Wood Burning Stove
Appliance Dishwasher, Dryer, Garburator, Refrigerator, Trash Compactor, Washer
Laundry Electric Dryer Hookup, Washer Hookup
Exterior
Garage Double Garage Attached
Garage Spaces 2.0
Garage Description Double Garage Attached
Fence Partial
Community Features Golf, Park, Playground, Schools Nearby, Shopping Nearby, Sidewalks, Street Lights, Walking/Bike Paths
Roof Type Cedar Shake
Porch Deck, Patio, See Remarks
Total Parking Spaces 4
Building
Lot Description Lawn, Irregular Lot, Landscaped, Pie Shaped Lot
Foundation Poured Concrete
Architectural Style 2 Storey
Level or Stories Two
Structure Type Brick,Concrete
Others
Restrictions None Known
Tax ID 91952280
Ownership Private
Read Less
GET MORE INFORMATION




