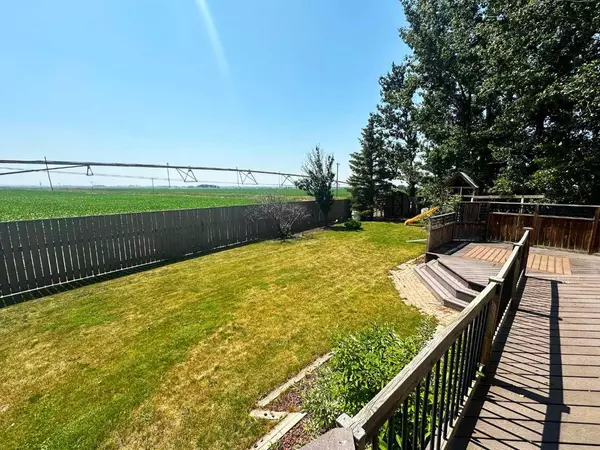For more information regarding the value of a property, please contact us for a free consultation.
627 Maple PL Picture Butte, AB T0K 1V0
Want to know what your home might be worth? Contact us for a FREE valuation!

Our team is ready to help you sell your home for the highest possible price ASAP
Key Details
Sold Price $475,000
Property Type Single Family Home
Sub Type Detached
Listing Status Sold
Purchase Type For Sale
Square Footage 1,625 sqft
Price per Sqft $292
MLS® Listing ID A2148921
Sold Date 10/24/24
Style Bungalow
Bedrooms 5
Full Baths 4
Originating Board Lethbridge and District
Year Built 1996
Annual Tax Amount $3,696
Tax Year 2024
Lot Size 10,771 Sqft
Acres 0.25
Property Sub-Type Detached
Property Description
Check out this sprawling bungalow situated on a large pie shaped lot backing onto farmers field and located in a quiet cul-de-sac. Whether you are looking for more space or ready to downsize from the farm but not ready to leave it completely - this is the perfect blend of small town living with an acreage feel! This home boasts a large open kitchen/dining/living all with south sun exposure and overlooking nothing but farmers field. Your main floor also hosts main floor laundry, 3 bedrooms including primary with walk-in closet, ensuite with soaker tub and separate shower and of course a 4pc bathroom for guests. Head downstairs to your 38 foot family room, 2 additional bathrooms and den. Your private, treed, fully fenced yard will not disappoint with sprawling composite deck, ample yard space and no rear neighbors! Recent updates include: roof, eaves, furnace, hot water tank
Location
State AB
County Lethbridge County
Zoning R-1
Direction N
Rooms
Other Rooms 1
Basement Finished, Full
Interior
Interior Features Central Vacuum, Kitchen Island
Heating Forced Air, Natural Gas
Cooling Central Air
Flooring Carpet, Laminate, Linoleum
Fireplaces Number 1
Fireplaces Type Gas, Living Room
Appliance Central Air Conditioner, Dishwasher, Electric Cooktop, Garage Control(s), Refrigerator, Washer/Dryer
Laundry Main Level
Exterior
Parking Features Double Garage Attached
Garage Spaces 2.0
Garage Description Double Garage Attached
Fence Fenced
Community Features Golf
Roof Type Asphalt Shingle
Porch Deck
Lot Frontage 147.0
Exposure S
Total Parking Spaces 4
Building
Lot Description Cul-De-Sac, No Neighbours Behind, Pie Shaped Lot
Foundation Poured Concrete
Architectural Style Bungalow
Level or Stories One
Structure Type Stucco
Others
Restrictions None Known
Tax ID 56567061
Ownership Other
Read Less
GET MORE INFORMATION



