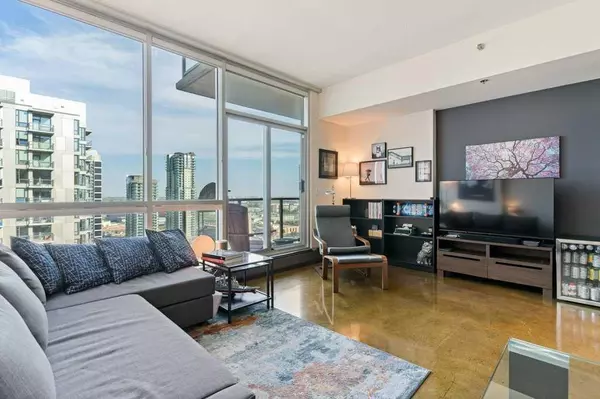For more information regarding the value of a property, please contact us for a free consultation.
135 13 AVE SW #1911 Calgary, AB T2R 0W8
Want to know what your home might be worth? Contact us for a FREE valuation!

Our team is ready to help you sell your home for the highest possible price ASAP
Key Details
Sold Price $390,000
Property Type Condo
Sub Type Apartment
Listing Status Sold
Purchase Type For Sale
Square Footage 859 sqft
Price per Sqft $454
Subdivision Beltline
MLS® Listing ID A2162942
Sold Date 10/24/24
Style Apartment
Bedrooms 2
Full Baths 2
Condo Fees $616/mo
Year Built 2008
Annual Tax Amount $2,240
Tax Year 2024
Property Sub-Type Apartment
Source Calgary
Property Description
COLOURS will be adding Colour to your life with Picturesque Views from the 19th floor of a 23-Floor High Rise which is strategically located in the BELTLINE and the sought-after Downtown! This is a bright, open and spacious, Air-Conditioned apartment with exceptional natural light, 9-foot ceilings and offering 2 bedrooms, a Full ENSUITE bathroom Plus a second full 3-piece bathroom! The very functional kitchen has plenty of cabinetry, stainless steel appliances and the adjoining huge living & dining rooms will lead you through sliding patio doors to an expansive EAST balcony with a gas line for a BBQ! You will be sure to enjoy the easy to care for polished concrete flooring, granite countertops, central air conditioning & in-suite LAUNDRY and yes there is TITLED underground parking. This is a well managed building with communal patio, recycling bins and bike storage. Come, enjoy an ideal urban lifestyle at an affordable price in a Pet-friendly building where dogs are welcomed with board approval.
Location
State AB
County Calgary
Area Cal Zone Cc
Zoning CC-COR
Direction N
Rooms
Other Rooms 1
Interior
Interior Features High Ceilings
Heating Baseboard, Hot Water
Cooling Central Air
Flooring Concrete
Appliance Dishwasher, Dryer, Electric Stove, Garage Control(s), Microwave Hood Fan, Refrigerator, Washer, Window Coverings
Laundry In Unit
Exterior
Parking Features Underground
Garage Description Underground
Community Features Shopping Nearby
Amenities Available Elevator(s), Secured Parking
Porch Balcony(s)
Exposure N
Total Parking Spaces 1
Building
Story 23
Architectural Style Apartment
Level or Stories Single Level Unit
Structure Type Concrete
Others
HOA Fee Include Common Area Maintenance,Heat,Insurance,Professional Management,Reserve Fund Contributions,Sewer,Snow Removal,Trash,Water
Restrictions Board Approval,Pets Allowed
Ownership Private
Pets Allowed Restrictions, Yes
Read Less
GET MORE INFORMATION




