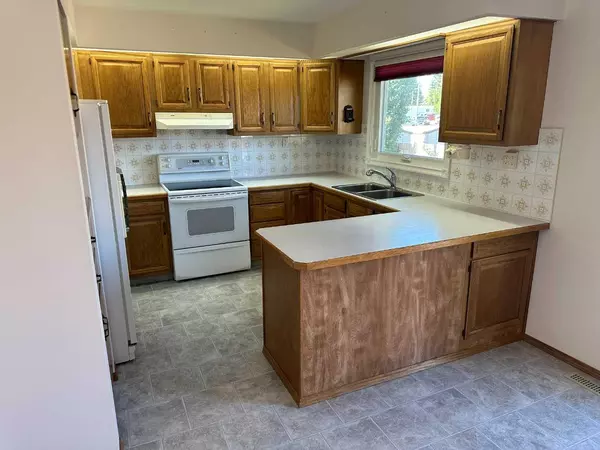For more information regarding the value of a property, please contact us for a free consultation.
75 Dundee CRES Penhold, AB T0M 1R0
Want to know what your home might be worth? Contact us for a FREE valuation!

Our team is ready to help you sell your home for the highest possible price ASAP
Key Details
Sold Price $323,500
Property Type Single Family Home
Sub Type Detached
Listing Status Sold
Purchase Type For Sale
Square Footage 1,092 sqft
Price per Sqft $296
Subdivision Park Place
MLS® Listing ID A2155747
Sold Date 10/30/24
Style Bi-Level
Bedrooms 4
Full Baths 2
Originating Board Central Alberta
Year Built 1979
Annual Tax Amount $2,850
Tax Year 2024
Lot Size 6,050 Sqft
Acres 0.14
Property Description
Visit REALTORS website for additional information. Welcome to 75 Dundee Cres Penhold. Located on a quiet cres with a large detached garage only a block away from the schools. Inside you will see a large living room with big bright windows. The kitchen and dining are a great size and come with ample cupboard and counter space and a large eating bar perfect for family and friend entertaining. Completing the main floor is the nice 4 piece bath and the 3 bedrooms including the spacious master bedroom. Downstairs you will find a very large family room with the wood fireplace, a 3 piece bathroom and a very large 4th bedroom perfect for the teenagers. Rounding out the basement is the laundry room and separate entrance leading out to the backyard. Outside you will see a massive deck, beautifully landscaped and kept yard and the dream garage. Upgrades in recent years include Shingles, Windows, Siding, Furnace & Hot Water Tank. Hurry before it is too late.
Location
State AB
County Red Deer County
Zoning R1
Direction S
Rooms
Basement Finished, Full
Interior
Interior Features Central Vacuum, Closet Organizers, No Smoking Home, Open Floorplan, Vinyl Windows
Heating Forced Air
Cooling None
Flooring Carpet, Laminate, Linoleum
Fireplaces Number 1
Fireplaces Type Family Room, Wood Burning
Appliance See Remarks
Laundry In Basement
Exterior
Garage Double Garage Detached
Garage Spaces 2.0
Garage Description Double Garage Detached
Fence Fenced
Community Features Park, Playground, Schools Nearby, Shopping Nearby
Roof Type Asphalt Shingle
Porch Deck
Lot Frontage 55.0
Total Parking Spaces 2
Building
Lot Description Back Lane, Back Yard, Few Trees, Front Yard, Landscaped, Private
Foundation Wood
Architectural Style Bi-Level
Level or Stories Bi-Level
Structure Type Wood Frame
Others
Restrictions None Known
Tax ID 91963993
Ownership Private
Read Less
GET MORE INFORMATION




