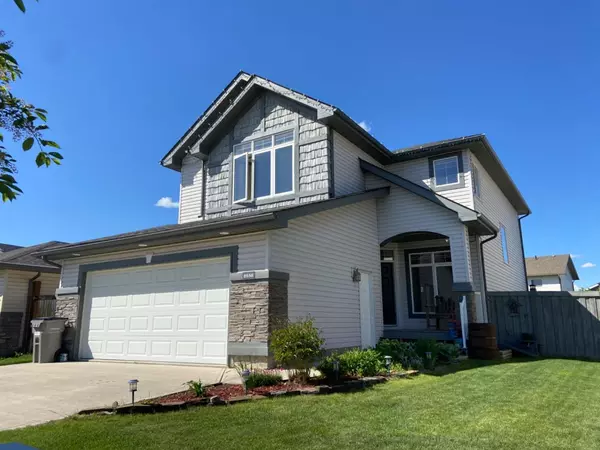For more information regarding the value of a property, please contact us for a free consultation.
8958 95 AVE Grande Prairie, AB T8X 0G9
Want to know what your home might be worth? Contact us for a FREE valuation!

Our team is ready to help you sell your home for the highest possible price ASAP
Key Details
Sold Price $495,000
Property Type Single Family Home
Sub Type Detached
Listing Status Sold
Purchase Type For Sale
Square Footage 2,144 sqft
Price per Sqft $230
Subdivision Cobblestone
MLS® Listing ID A2169398
Sold Date 10/30/24
Style 2 Storey
Bedrooms 6
Full Baths 3
Half Baths 1
Originating Board Grande Prairie
Year Built 2008
Annual Tax Amount $5,470
Tax Year 2024
Lot Size 5,705 Sqft
Acres 0.13
Property Description
Amazing Family Home! Great Location! Immaculate! Welcome to this 6 bedroom (4 BEDS UP) with 4 Bathrooms 2 Storey located in the quiet community of Cobblestone . Across the street from a park & playground and turn key ready, this gorgeous family home is a must see! The foyer welcomes you in and immediately to your right is an office/flex room and an open hallway that leads to main floor laundry and access to the double attached garage. The open concept main floor greets you with beaming natural light throughout. An inviting bright living room and immaculate kitchen complete with stainless steel appliances, custom dark maple cabinets, and large dining space overlooking privately fenced fully landscaped yard. Upstairs you will find a bright and open bonus room, large master bedroom including a beautiful en-suite with soaker tub, double wide shower and a good sized walk in closet , the three additional bedrooms that are a great size, perfect for a growing family, and a full bathroom. The fully developed basement has an addition living/rec room, two additional bedrooms, four piece bathroom, and storage/utility room. The fully fenced and landscaped back yard has a patio to enjoy and plenty of space for a garden ,play area, or whatever fits your needs. This home is completed with a double attached insulated garage with lots of built in shelving for all of your extra storage needs. This ideal family home is ready for its new owners to grow and make memories with. Call today to book a chance to see it for yourself!!
Location
State AB
County Grande Prairie
Zoning RS
Direction S
Rooms
Other Rooms 1
Basement Finished, Full
Interior
Interior Features Built-in Features, Central Vacuum, Closet Organizers, French Door, Jetted Tub, Kitchen Island, Laminate Counters, No Smoking Home, Open Floorplan, Pantry, Separate Entrance, Storage, Sump Pump(s)
Heating High Efficiency, Forced Air, Natural Gas
Cooling None
Flooring Carpet, Hardwood, Tile
Fireplaces Number 1
Fireplaces Type Family Room, Gas, Living Room, Tile
Appliance Dishwasher, Electric Range, Garage Control(s), Range Hood, Refrigerator, Stove(s), Washer/Dryer, Window Coverings
Laundry Laundry Room, Main Level
Exterior
Garage Concrete Driveway, Double Garage Attached, Driveway, Garage Door Opener, Garage Faces Front, On Street
Garage Spaces 2.0
Garage Description Concrete Driveway, Double Garage Attached, Driveway, Garage Door Opener, Garage Faces Front, On Street
Fence Fenced
Community Features Park, Playground, Schools Nearby, Shopping Nearby, Sidewalks, Street Lights
Roof Type Asphalt Shingle
Porch Deck
Lot Frontage 41.01
Exposure S
Total Parking Spaces 4
Building
Lot Description Back Yard, Front Yard, Lawn, Landscaped, Level
Foundation Poured Concrete
Architectural Style 2 Storey
Level or Stories Two
Structure Type Concrete,Vinyl Siding
Others
Restrictions None Known
Tax ID 91977971
Ownership Other
Read Less
GET MORE INFORMATION




