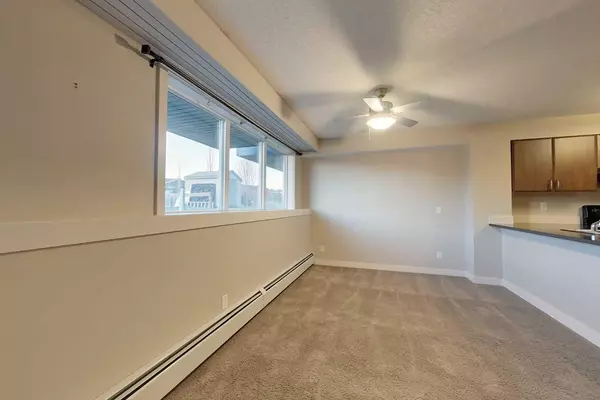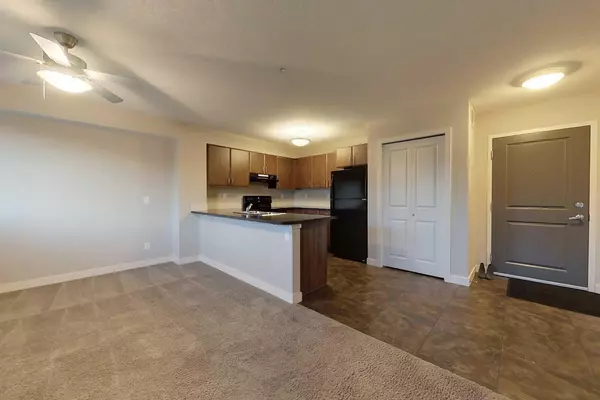For more information regarding the value of a property, please contact us for a free consultation.
709 6 AVE SE #106 Slave Lake, AB T0G 2A3
Want to know what your home might be worth? Contact us for a FREE valuation!

Our team is ready to help you sell your home for the highest possible price ASAP
Key Details
Sold Price $130,000
Property Type Condo
Sub Type Apartment
Listing Status Sold
Purchase Type For Sale
Square Footage 777 sqft
Price per Sqft $167
MLS® Listing ID A2143504
Sold Date 11/01/24
Style Apartment
Bedrooms 2
Full Baths 1
Condo Fees $540/mo
Originating Board Alberta West Realtors Association
Year Built 2012
Annual Tax Amount $1,656
Tax Year 2024
Property Sub-Type Apartment
Property Description
Well Maintained 2 Bedroom Lower Level Condo in Pine Manor. Large Foyer opens to the Spacious Living/Dining Area and Kitchen with Eating Bar and Dark Cabinets with loads of counter space. Nice sized Primary Bedroom, 2nd Bedroom, 4Pc Bath and convenient in suite Laundry. Located within walking distance to Shopping, Churches, Schools, Playground, Skate Board Park, Dog Park, Walking trail and so much more. Condo fees incl. Common Area Maintenance, Reserve Fund, Bldg Insurance, Caretaker, Professional Management, Water, Heat, Yard Maintenance, Snow Removal and Garbage. Great property for a 1st time Buyer, Empty Nestor or Investor.
Location
State AB
County Lesser Slave River No. 124, M.d. Of
Zoning R3A
Direction N
Interior
Interior Features Laminate Counters, Open Floorplan, Vinyl Windows
Heating Baseboard, Boiler, Hot Water
Cooling None
Flooring Carpet, Linoleum
Appliance Dishwasher, Electric Range, Range Hood, Refrigerator, Washer/Dryer Stacked
Laundry Laundry Room
Exterior
Parking Features Asphalt, Assigned, Off Street, Plug-In, Stall
Garage Description Asphalt, Assigned, Off Street, Plug-In, Stall
Community Features Airport/Runway, Fishing, Golf, Lake, Park, Playground, Pool, Schools Nearby, Shopping Nearby, Sidewalks, Street Lights, Tennis Court(s), Walking/Bike Paths
Utilities Available Cable Available, Electricity Connected, Garbage Collection, Phone Available, Sewer Connected, Water Connected
Amenities Available Parking, Trash, Visitor Parking
Roof Type Flat
Porch None
Exposure S
Total Parking Spaces 1
Building
Story 3
Architectural Style Apartment
Level or Stories Single Level Unit
Structure Type Brick,Vinyl Siding,Wood Frame
Others
HOA Fee Include Caretaker,Common Area Maintenance,Heat,Insurance,Maintenance Grounds,Parking,Professional Management,Reserve Fund Contributions,Sewer,Snow Removal,Trash,Water
Restrictions Non-Smoking Building,Pet Restrictions or Board approval Required,Short Term Rentals Not Allowed
Tax ID 81690464
Ownership Private
Pets Allowed No
Read Less
GET MORE INFORMATION



