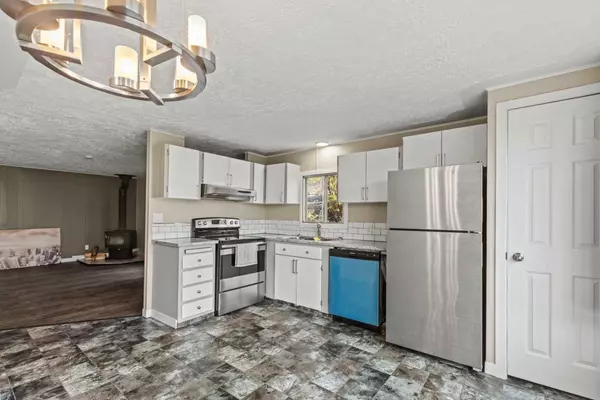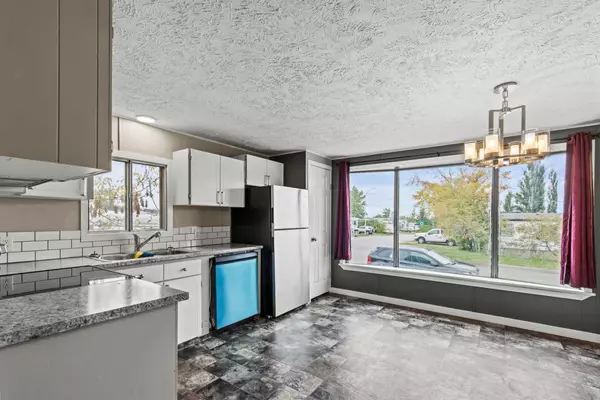For more information regarding the value of a property, please contact us for a free consultation.
9618 120A AVE Grande Prairie, AB T8V 6A6
Want to know what your home might be worth? Contact us for a FREE valuation!

Our team is ready to help you sell your home for the highest possible price ASAP
Key Details
Sold Price $215,000
Property Type Single Family Home
Sub Type Detached
Listing Status Sold
Purchase Type For Sale
Square Footage 971 sqft
Price per Sqft $221
Subdivision Crystal Ridge
MLS® Listing ID A2170114
Sold Date 11/01/24
Style Single Wide Mobile Home
Bedrooms 2
Full Baths 1
Originating Board Grande Prairie
Year Built 1984
Annual Tax Amount $1,980
Tax Year 2023
Lot Size 5,661 Sqft
Acres 0.13
Property Description
Welcome to this charming home on it's own lot in Crystal Ridge. A perfect place for the first-time home buyer looking to make a delightful entry into home ownership. With two cozy bedrooms and a bathroom. The kitchen, positioned at the front of the house, features a brand new never used dishwasher, large pantry, and a nice-sized dining area with a lit window, while the appliances, barely used, promise almost-new convenience. Relax in the comfortable living space, warmed by the glow of a wood-burning fireplace, perfect for conserving power on those cooler evenings. All new plumbing underneath just four years ago, heat taped to endure the winters. Updates throughout the home include paint, modern fixtures, and a chic bathroom vanity. No carpets here. Outside, the large, fully fenced yard offers an expanse of green space, enhanced by the privacy of an easement. The oversized garage is plumbed for a heater. With five parking spaces, ample parking inside and out, and dedicated RV parking, you'll have no concerns about where to store your vehicles or host guests. The property features a paved driveway and comes with the added benefit of having no lot fees. This is a rare opportunity to secure a delightful house that's move-in ready
Location
State AB
County Grande Prairie
Zoning MHS
Direction S
Rooms
Basement None
Interior
Interior Features Open Floorplan
Heating Forced Air, Natural Gas
Cooling None
Flooring Vinyl Plank
Fireplaces Number 1
Fireplaces Type Wood Burning
Appliance Dishwasher, Electric Stove, Refrigerator, Washer/Dryer
Laundry In Hall
Exterior
Garage Concrete Driveway, Double Garage Attached
Garage Spaces 2.0
Garage Description Concrete Driveway, Double Garage Attached
Fence Fenced
Community Features Playground, Schools Nearby, Shopping Nearby, Sidewalks, Street Lights, Walking/Bike Paths
Roof Type Asphalt Shingle
Porch Deck
Lot Frontage 167.33
Total Parking Spaces 4
Building
Lot Description Back Lane, Back Yard, Front Yard
Foundation Piling(s)
Architectural Style Single Wide Mobile Home
Level or Stories One
Structure Type Vinyl Siding
Others
Restrictions None Known
Tax ID 91994211
Ownership Other
Read Less
GET MORE INFORMATION




