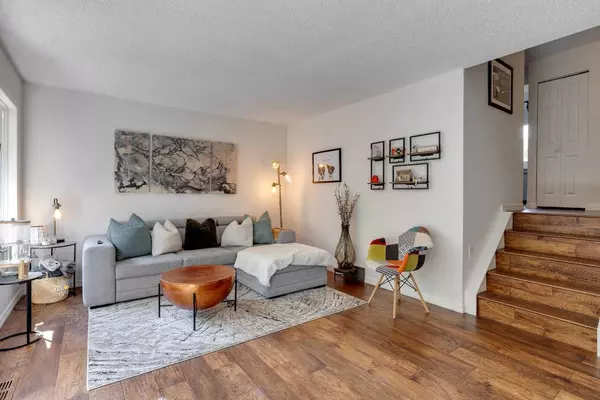For more information regarding the value of a property, please contact us for a free consultation.
122 Point DR NW Calgary, AB T3B 5B3
Want to know what your home might be worth? Contact us for a FREE valuation!

Our team is ready to help you sell your home for the highest possible price ASAP
Key Details
Sold Price $550,000
Property Type Townhouse
Sub Type Row/Townhouse
Listing Status Sold
Purchase Type For Sale
Square Footage 1,278 sqft
Price per Sqft $430
Subdivision Point Mckay
MLS® Listing ID A2168914
Sold Date 11/02/24
Style 5 Level Split
Bedrooms 2
Full Baths 1
Half Baths 1
Condo Fees $414
Originating Board Calgary
Year Built 1979
Annual Tax Amount $3,181
Tax Year 2024
Property Description
Welcome to Point Mckay Phase II. This townhome is located in one of Calgary's most sought-after locations on the Bow River. You will literally be steps away from the amazing Bow River Pathway system that enables you to stroll, jog, or cycle within minutes of Downtown Calgary. This unit is perfect for pet owners as it has a large fenced in courtyard that backs to a green area. The home features 2 bedroom, an upper loft/den, a large living room that accesses the courtyard through sliding patio doors, a separate dining area, a renovated kitchen with quartz counter-tops & sit-up bar, and a cozy flex-room that could be an office or lounging nook. There is plenty of natural light that enters the home through a multitude of SW facing windows. There is lots of storage in the unfinished basement that also includes the laundry and the newer high-efficiency furnace. The large attached single garage (21'x11') has more storage room and includes a driveway for that 2nd car or guests. This condo association has replaced the cedar shake roof shingles with lower maintenance asphalt shingles. The common areas are beautifully landscaped and well maintained. Welcome to worry free living on the banks of the Bow River.
Location
State AB
County Calgary
Area Cal Zone Cc
Zoning DC
Direction S
Rooms
Basement Partial, Unfinished
Interior
Interior Features Ceiling Fan(s), No Smoking Home, Quartz Counters
Heating High Efficiency, Natural Gas
Cooling None
Flooring Ceramic Tile, Hardwood, Linoleum
Appliance Dishwasher, Dryer, Electric Stove, Garage Control(s), Range Hood, Refrigerator, Washer, Window Coverings
Laundry In Basement
Exterior
Garage Additional Parking, Driveway, Garage Door Opener, Single Garage Attached
Garage Spaces 1.0
Garage Description Additional Parking, Driveway, Garage Door Opener, Single Garage Attached
Fence Fenced
Community Features Fishing, Playground, Shopping Nearby, Tennis Court(s), Walking/Bike Paths
Amenities Available Park, Parking, Playground, Racquet Courts, Snow Removal
Roof Type Asphalt Shingle
Porch Enclosed
Exposure S
Total Parking Spaces 2
Building
Lot Description Backs on to Park/Green Space, Low Maintenance Landscape, Many Trees
Foundation Poured Concrete
Architectural Style 5 Level Split
Level or Stories 5 Level Split
Structure Type Cedar,Stucco,Wood Frame
Others
HOA Fee Include Common Area Maintenance,Insurance,Maintenance Grounds,Professional Management,Reserve Fund Contributions,Sewer,Snow Removal,Water
Restrictions Condo/Strata Approval,Pets Allowed
Ownership Private
Pets Description Yes
Read Less
GET MORE INFORMATION




