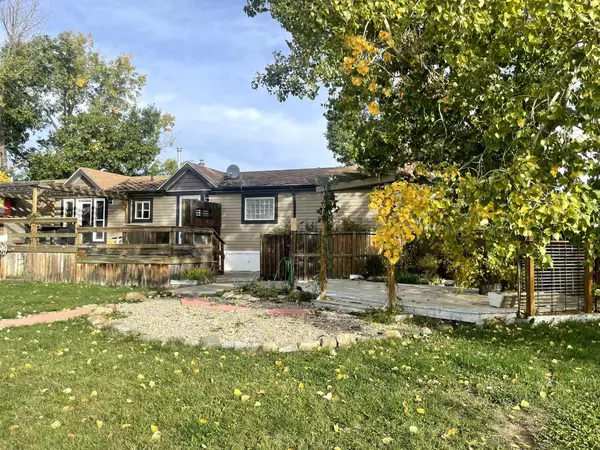For more information regarding the value of a property, please contact us for a free consultation.
4439 Park CRES Coronation, AB T0C 1C0
Want to know what your home might be worth? Contact us for a FREE valuation!

Our team is ready to help you sell your home for the highest possible price ASAP
Key Details
Sold Price $129,900
Property Type Single Family Home
Sub Type Detached
Listing Status Sold
Purchase Type For Sale
Square Footage 1,672 sqft
Price per Sqft $77
MLS® Listing ID A2169702
Sold Date 11/04/24
Style Modular Home
Bedrooms 2
Full Baths 2
Year Built 2010
Annual Tax Amount $2,200
Tax Year 2024
Lot Size 8,625 Sqft
Acres 0.2
Property Sub-Type Detached
Source Central Alberta
Property Description
Spacious 22x76 manufactured home. This property is located on the north west cul-de-sac located in Park Crescent in Coronation, AB(OWNED LOT). The property is complete with fully fenced yard, large deck, landscaped with trees and has a 24'x12' storage shed. The home was purchased new and moved in 2011. There is an open concept layout with modern finishes in the kitchen and throughout. The living room/kitchen are finished with laminate flooring, while the master bedroom and main bath have hardwood/tile respectively. The master bedroom has a 4pc ensuite with soaker tub and separate shower. Two additional bedrooms are located on the West side next to the other full bathroom. This is a perfect entry level priced property for anybody seeking to downsize, retirees, or first time buyers.
Location
State AB
County Paintearth No. 18, County Of
Zoning R3
Direction NE
Rooms
Other Rooms 1
Basement None
Interior
Interior Features Ceiling Fan(s), Kitchen Island, Laminate Counters, Storage, Vaulted Ceiling(s), Vinyl Windows
Heating Forced Air, Natural Gas
Cooling None
Flooring Carpet, Ceramic Tile, Hardwood, Laminate
Appliance Dishwasher, Electric Stove, Refrigerator, Washer/Dryer, Window Coverings
Laundry Main Level
Exterior
Parking Features Off Street
Garage Description Off Street
Fence Fenced
Community Features Airport/Runway, Playground, Pool, Schools Nearby, Shopping Nearby, Sidewalks, Street Lights
Roof Type Asphalt Shingle
Porch Deck
Lot Frontage 75.0
Total Parking Spaces 2
Building
Lot Description Fruit Trees/Shrub(s), Few Trees, Landscaped, Level
Foundation Piling(s)
Architectural Style Modular Home
Level or Stories One
Structure Type Manufactured Floor Joist,Vinyl Siding
Others
Restrictions None Known
Tax ID 56723485
Ownership Private
Read Less
GET MORE INFORMATION




