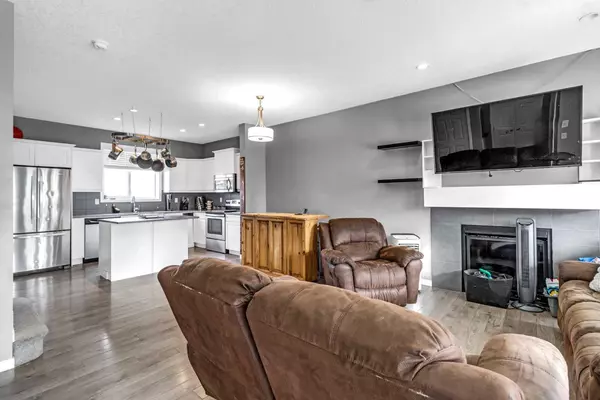For more information regarding the value of a property, please contact us for a free consultation.
29 Amery CRES Crossfield, AB T0M0S0
Want to know what your home might be worth? Contact us for a FREE valuation!

Our team is ready to help you sell your home for the highest possible price ASAP
Key Details
Sold Price $455,000
Property Type Single Family Home
Sub Type Detached
Listing Status Sold
Purchase Type For Sale
Square Footage 1,239 sqft
Price per Sqft $367
MLS® Listing ID A2170904
Sold Date 11/06/24
Style 2 Storey
Bedrooms 3
Full Baths 2
Half Baths 1
Originating Board Calgary
Year Built 2016
Annual Tax Amount $2,876
Tax Year 2024
Lot Size 4,165 Sqft
Acres 0.1
Property Sub-Type Detached
Property Description
This charming two-story home in the Vista Crossing community is perfect for first-time homebuyers or those seeking comfortable living. With over 1200 sq feet of living space, the open-concept design seamlessly connects the living and dining area with the adjacent kitchen featuring white shaker style cabinets and quartz countertops. A 2 piece bathroom completes the main level. Upstairs, a thoughtfully designed layout with the primary bedroom which has its own 4-piece ensuite and a large walk-in closet. Two spacious additional bedrooms plus a 4 piece bathroom completes the 2nd level. The basement is unfinished and ready for development, while the parking pad in the back is ready for your garage design! A spacious backyard is perfect for the kids, along with the nearby park in Vista Crossing. Book your showing today!
Location
State AB
County Rocky View County
Zoning R-1C
Direction S
Rooms
Other Rooms 1
Basement Full, Unfinished
Interior
Interior Features Closet Organizers, High Ceilings, Kitchen Island, Open Floorplan, Pantry, Quartz Counters, Storage, Walk-In Closet(s)
Heating Forced Air
Cooling None
Flooring Carpet, Laminate, Tile
Fireplaces Number 1
Fireplaces Type Gas
Appliance Dishwasher, Electric Range, Microwave Hood Fan, Refrigerator, Washer, Window Coverings
Laundry In Basement
Exterior
Parking Features Alley Access, Parking Pad, RV Access/Parking
Garage Description Alley Access, Parking Pad, RV Access/Parking
Fence Fenced
Community Features Park, Playground, Schools Nearby
Roof Type Asphalt Shingle,Metal
Porch Deck, Front Porch
Lot Frontage 31.99
Total Parking Spaces 3
Building
Lot Description Back Lane, Back Yard, Rectangular Lot
Foundation Poured Concrete
Architectural Style 2 Storey
Level or Stories Two
Structure Type Vinyl Siding,Wood Frame
Others
Restrictions Restrictive Covenant
Tax ID 92476932
Ownership Private
Read Less
GET MORE INFORMATION



