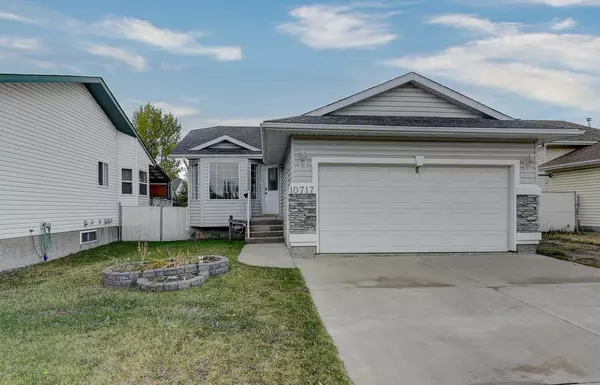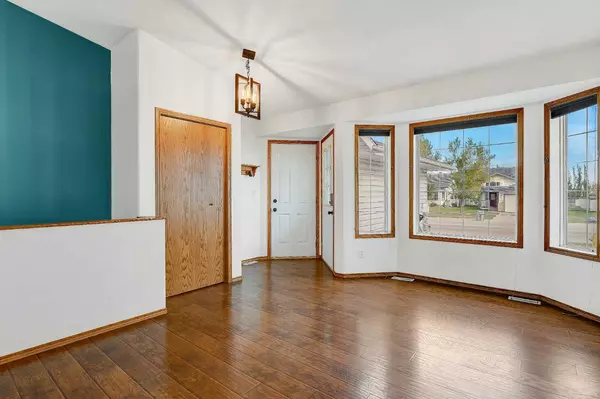For more information regarding the value of a property, please contact us for a free consultation.
10717 76 AVE Grande Prairie, AB T8W 2J9
Want to know what your home might be worth? Contact us for a FREE valuation!

Our team is ready to help you sell your home for the highest possible price ASAP
Key Details
Sold Price $347,900
Property Type Single Family Home
Sub Type Detached
Listing Status Sold
Purchase Type For Sale
Square Footage 1,070 sqft
Price per Sqft $325
Subdivision Mission Heights
MLS® Listing ID A2169527
Sold Date 11/13/24
Style Bungalow
Bedrooms 4
Full Baths 3
Originating Board Grande Prairie
Year Built 1997
Annual Tax Amount $3,899
Tax Year 2024
Lot Size 5,464 Sqft
Acres 0.13
Property Description
Fully developed Mission Heights bungalow with newer shingles, double garage and RV parking! Situated on a southern exposure lot backing onto an easement within walking distance of several schools, Eastlink Center, walking trails and many great shopping amenities this fine home in very nice condition won’t last long! Main floor features wide plank laminate flooring, vaulted ceilings, white kitchen and 3 bedrooms and 2 full bathrooms including the large primary bedroom with generous walk-in closet and ensuite. Dining area leads out to fully fenced and landscaped yard with private deck, shed and potential access to backyard for extra boat or trailer storage in addition to your convenient RV Parking. Basement has been well developed to include large family room, 4th bedroom, spacious bathroom with tile flooring and large laundry room with plenty of extra storage. This home is available for immediate possession and will make for a great family home, revenue property, or a nice downsize bungalow with plenty of parking if you are moving in from the farm or acreage. Book a showing soon as this is one of the lowest priced 4+ bedroom, 3 bathroom single family homes with a double attached garage in the entire City!
Location
State AB
County Grande Prairie
Zoning RG
Direction N
Rooms
Other Rooms 1
Basement Finished, Full
Interior
Interior Features Central Vacuum, See Remarks
Heating Forced Air
Cooling None
Flooring Carpet, Laminate, Tile
Appliance Dishwasher, Electric Stove, Refrigerator, Washer/Dryer
Laundry In Basement
Exterior
Garage Double Garage Attached
Garage Spaces 2.0
Garage Description Double Garage Attached
Fence Fenced
Community Features Schools Nearby
Roof Type Asphalt Shingle
Porch Deck
Lot Frontage 50.53
Total Parking Spaces 4
Building
Lot Description Back Lane, Low Maintenance Landscape
Foundation Poured Concrete
Architectural Style Bungalow
Level or Stories One
Structure Type Brick,Vinyl Siding
Others
Restrictions None Known
Tax ID 91980491
Ownership Other
Read Less
GET MORE INFORMATION




