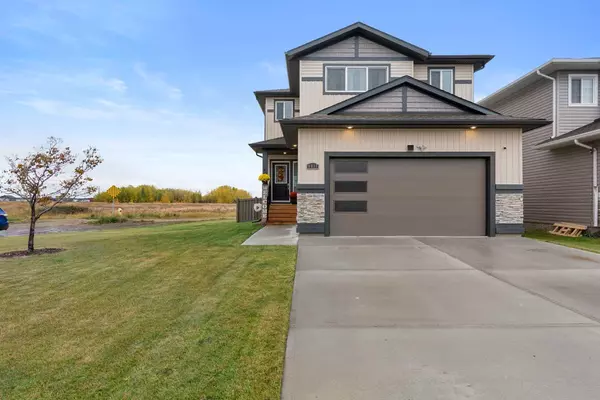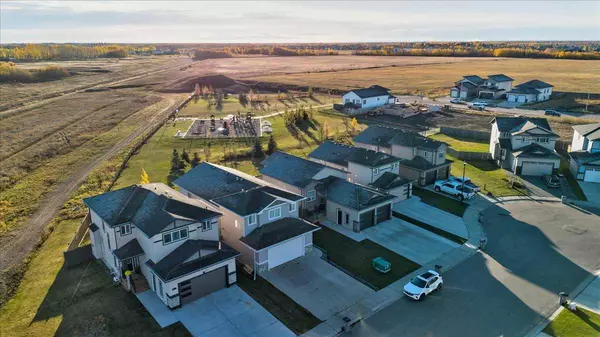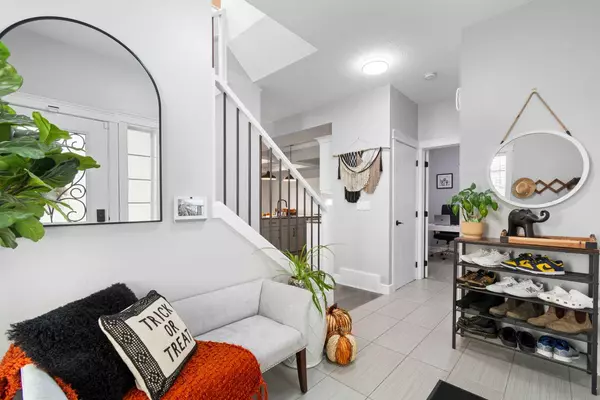For more information regarding the value of a property, please contact us for a free consultation.
8017 90C ST Grande Prairie, AB T8X0P2
Want to know what your home might be worth? Contact us for a FREE valuation!

Our team is ready to help you sell your home for the highest possible price ASAP
Key Details
Sold Price $485,000
Property Type Single Family Home
Sub Type Detached
Listing Status Sold
Purchase Type For Sale
Square Footage 1,887 sqft
Price per Sqft $257
Subdivision Riverstone
MLS® Listing ID A2169978
Sold Date 11/15/24
Style 2 Storey
Bedrooms 3
Full Baths 2
Half Baths 1
Originating Board Grande Prairie
Year Built 2019
Annual Tax Amount $5,299
Tax Year 2024
Lot Size 5,791 Sqft
Acres 0.13
Property Description
Introducing this meticulously maintained 2019-built 2-storey home in the desirable Riverstone neighborhood, which truly feels like new. The care and attention to detail are evident throughout, making this a move-in ready gem. Step inside to a welcoming main floor that offers a convenient 2-piece bathroom, a perfect office space for working from home, and a stunning kitchen featuring stone countertops, sit-up seating at the island, a spacious corner pantry, and elegant undermount lighting. The open-concept living and dining area centers around a cozy gas fireplace, ideal for family gatherings. Step outside to your beautifully landscaped, fully fenced backyard, complete with a deck and direct access to the greenspace and playground behind—no rear neighbors for added privacy.
The upper level boasts a versatile bonus room, perfect as a second living area or playroom, along with two generously sized bedrooms, a 4-piece bathroom, and a functional laundry room with a sink. The primary suite is a true retreat, offering a walk-in closet and an ensuite bathroom all designed for relaxation. Notable features include the stylish coffered ceilings on the main floor and can't forget the heated double car garage with towering ceilings, perfect for extra storage or perhaps even a golf simulator! The unfinished basement offers potential for additional living space or storage. This home sits on a large city lot, providing ample space both inside and out, with the added perk of a peaceful, family-friendly location.
Location
State AB
County Grande Prairie
Zoning RS
Direction W
Rooms
Other Rooms 1
Basement Full, Unfinished
Interior
Interior Features Built-in Features, Closet Organizers, High Ceilings, Kitchen Island, Pantry, Stone Counters, Storage, Walk-In Closet(s)
Heating Forced Air
Cooling None
Flooring Carpet, Ceramic Tile, Laminate
Fireplaces Number 1
Fireplaces Type Gas
Appliance Dishwasher, Electric Stove, Microwave Hood Fan, Refrigerator, Washer/Dryer
Laundry Laundry Room, Upper Level
Exterior
Garage Double Garage Attached
Garage Spaces 2.0
Garage Description Double Garage Attached
Fence Fenced
Community Features Park, Playground, Schools Nearby, Shopping Nearby, Walking/Bike Paths
Roof Type Asphalt Shingle
Porch Deck
Lot Frontage 82.03
Total Parking Spaces 4
Building
Lot Description Backs on to Park/Green Space, Front Yard, Lawn, Garden, No Neighbours Behind, Reverse Pie Shaped Lot, Landscaped
Foundation Poured Concrete
Architectural Style 2 Storey
Level or Stories Two
Structure Type Mixed
Others
Restrictions None Known
Tax ID 91976597
Ownership Private
Read Less
GET MORE INFORMATION




