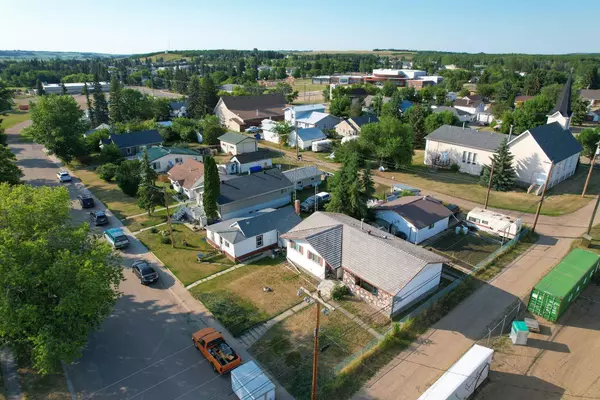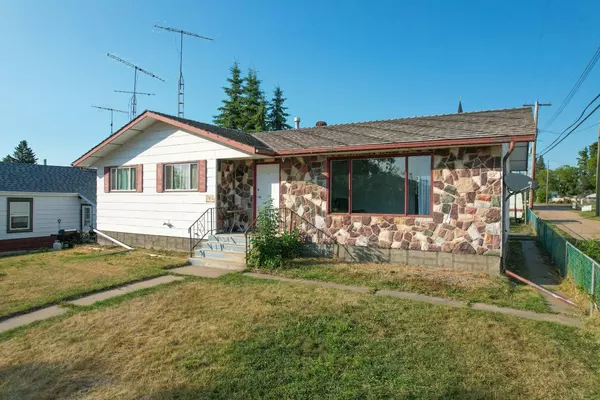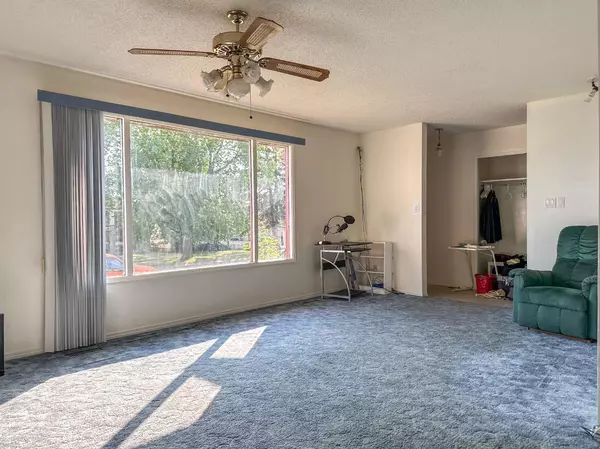For more information regarding the value of a property, please contact us for a free consultation.
5011 51 Ave Scott Bashaw, AB T0B 0H0
Want to know what your home might be worth? Contact us for a FREE valuation!

Our team is ready to help you sell your home for the highest possible price ASAP
Key Details
Sold Price $195,000
Property Type Single Family Home
Sub Type Detached
Listing Status Sold
Purchase Type For Sale
Square Footage 1,257 sqft
Price per Sqft $155
MLS® Listing ID A2173884
Sold Date 11/19/24
Style Bungalow
Bedrooms 6
Full Baths 2
Half Baths 1
Originating Board Central Alberta
Year Built 1976
Annual Tax Amount $2,555
Tax Year 2024
Lot Size 6,600 Sqft
Acres 0.15
Property Description
Location, location, location! Just off of Main Street, a block from the school, two blocks from the arena, community centre, tennis courts and right behind Church Row - this is the heart of Bashaw! A big bungalow at over 1250 sq ft, featuring a pile of bedrooms (3 on the main floor), a theatre room, a 24X24 detached garage all on a big corner double lot! Raised garden boxes for the green thumb, AC, and real stone siding for added curb appeal, come and make it your own with a few updates and have a home comfy enough to accommodate a big family. Major appliances included and a custom electrical panel with a dedicated service for a backup generator to connect to and power the home in the event of a power outage. Bashaw is a vibrant community which offers all the essential amenities, has a K-12 school, and is surrounded by five centres ranging from 6k-25k people for when a person wants a change of scenery. Just minutes away from the largest Alberta lake south of Edmonton, Buffalo Lake! and a few minutes more to the head of the Great Canadian Badlands. Play 196 holes of golf within a 40 minute radius and find out why Bashaw is becoming known as the haven of recreation!
Location
State AB
County Camrose County
Zoning R2 General Residential
Direction SW
Rooms
Other Rooms 1
Basement Finished, Full
Interior
Interior Features No Smoking Home
Heating Forced Air, Natural Gas
Cooling Central Air
Flooring Carpet, Linoleum
Appliance None
Laundry Main Level
Exterior
Garage Double Garage Detached, Off Street, Parking Pad
Garage Spaces 2.0
Garage Description Double Garage Detached, Off Street, Parking Pad
Fence Fenced
Community Features Airport/Runway, Clubhouse, Fishing, Golf, Lake, Other, Park, Playground, Schools Nearby, Shopping Nearby, Sidewalks, Street Lights, Tennis Court(s), Walking/Bike Paths
Roof Type Cedar Shake
Porch None
Lot Frontage 55.0
Total Parking Spaces 6
Building
Lot Description Back Lane, Back Yard, Corner Lot, Front Yard, Lawn
Foundation Poured Concrete
Architectural Style Bungalow
Level or Stories One
Structure Type Concrete,Mixed,Wood Frame
Others
Restrictions None Known
Tax ID 57369788
Ownership Court Ordered Sale
Read Less
GET MORE INFORMATION




