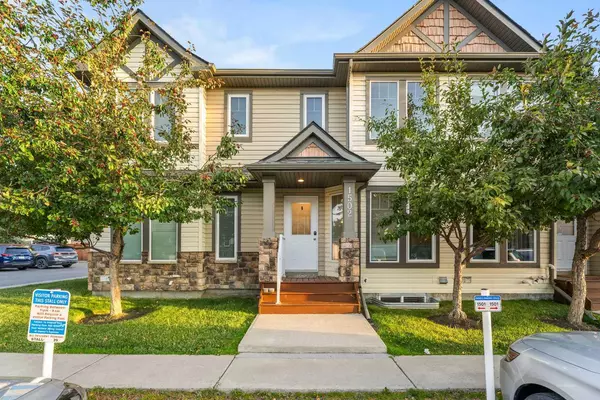For more information regarding the value of a property, please contact us for a free consultation.
2445 Kingsland RD SE #1502 Airdrie, AB T4A0B7
Want to know what your home might be worth? Contact us for a FREE valuation!

Our team is ready to help you sell your home for the highest possible price ASAP
Key Details
Sold Price $368,000
Property Type Townhouse
Sub Type Row/Townhouse
Listing Status Sold
Purchase Type For Sale
Square Footage 1,050 sqft
Price per Sqft $350
Subdivision Kings Heights
MLS® Listing ID A2174048
Sold Date 11/19/24
Style 2 Storey
Bedrooms 2
Full Baths 2
Half Baths 1
Condo Fees $318
HOA Fees $7/ann
HOA Y/N 1
Originating Board Calgary
Year Built 2007
Annual Tax Amount $1,938
Tax Year 2024
Lot Size 1,316 Sqft
Acres 0.03
Property Description
Built by Avalon, a certified Built Green multi-family homebuilder in the ZEN Kings Heights, this charming townhouse has 2 primary suites, each with its own ensuite. The main floor features an open-concept living and dining area, the living space enjoys large windows, and a connected dining area and kitchen provide great entertaining space. In the kitchen, you will find a moveable center island and an eating bar. In the case of a buyer with some mobility issues, an Acorn stairlift to the second floor has been installed and a further bonus is that the washer and dryer are conveniently found on the main floor. The undeveloped basement gives the property some untapped potential with a rough in for a bath, as well as a second washer dryer hookup installed. The backyard is fully fenced with its own private gate access. The parking stall is located in the front of the unit for easy access. To top it all off, enjoy the affordable condo fees! The Zen condominium complex also features a private playground park. Close to schools, public transit, and many local amenities, and has quick access to Highway 2 and Yankee Valley Boulevard, with all that Calgary has to offer well within reach.
Location
State AB
County Airdrie
Zoning R2-T
Direction N
Rooms
Other Rooms 1
Basement Full, Unfinished
Interior
Interior Features Bathroom Rough-in, Breakfast Bar, Kitchen Island, Open Floorplan
Heating Forced Air, Natural Gas
Cooling None
Flooring Carpet, Linoleum, Vinyl
Appliance See Remarks
Laundry Main Level
Exterior
Garage Plug-In, Stall, Titled
Garage Description Plug-In, Stall, Titled
Fence Fenced
Community Features Park, Playground, Pool, Schools Nearby, Shopping Nearby, Street Lights, Tennis Court(s), Walking/Bike Paths
Amenities Available Parking, Playground, Snow Removal, Trash, Visitor Parking
Roof Type Asphalt Shingle
Porch Deck
Lot Frontage 14.99
Exposure N
Total Parking Spaces 1
Building
Lot Description Back Yard, Lawn, Interior Lot, Landscaped, Level, Street Lighting, Rectangular Lot, Treed
Foundation Poured Concrete
Architectural Style 2 Storey
Level or Stories Two
Structure Type Mixed,Vinyl Siding,Wood Frame
Others
HOA Fee Include Amenities of HOA/Condo,Insurance,Maintenance Grounds,Parking,Professional Management,Reserve Fund Contributions,Snow Removal,Trash
Restrictions None Known
Ownership Private
Pets Description Restrictions, Yes
Read Less
GET MORE INFORMATION




