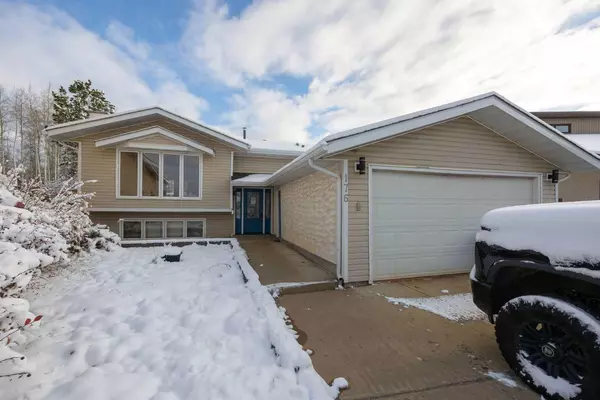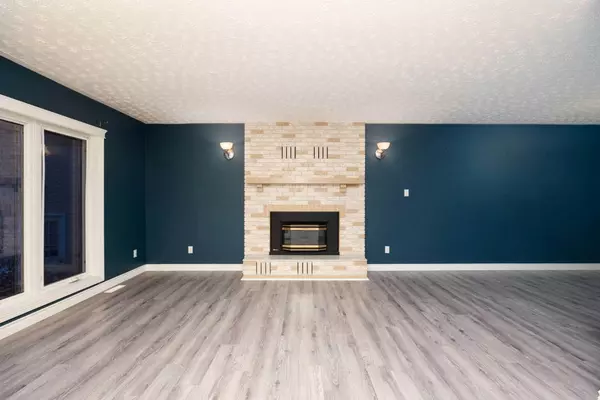For more information regarding the value of a property, please contact us for a free consultation.
176 Torrie Bay Fort Mcmurray, AB T9K 1P2
Want to know what your home might be worth? Contact us for a FREE valuation!

Our team is ready to help you sell your home for the highest possible price ASAP
Key Details
Sold Price $415,000
Property Type Single Family Home
Sub Type Detached
Listing Status Sold
Purchase Type For Sale
Square Footage 1,273 sqft
Price per Sqft $326
Subdivision Dickinsfield
MLS® Listing ID A2174557
Sold Date 11/25/24
Style Bi-Level
Bedrooms 5
Full Baths 2
Half Baths 1
Originating Board Fort McMurray
Year Built 1981
Annual Tax Amount $2,647
Tax Year 2024
Lot Size 8,066 Sqft
Acres 0.19
Property Sub-Type Detached
Property Description
Greenbelt! Cul de Sac! 8200sqft lot! Welcome home to 176 Torrie Bay! This fully developed bi-level home, with a double attached garage tucked away in a quiet cul-de-sac is seeking new owners. Situated on over 8,000 square foot lot AND backing onto walking trails and greenbelt , enjoy the serenity offered! Stepping inside you have an updated living space with gas fireplace, good sized kitchen, full bathroom and 3 bedrooms. The primary bedroom boats an additional 2 piece bathroom. The basement offers a cozy ambience, with 2 more bedrooms, bathroom and good sized family room boasting a second fireplace. With a little TLC this home could turn into your ultimate dream home. Centrally located near schools, shopping, parks book your private viewing today!
Location
State AB
County Wood Buffalo
Area Fm Nw
Zoning R1
Direction SW
Rooms
Other Rooms 1
Basement Finished, Full
Interior
Interior Features See Remarks
Heating Forced Air
Cooling None
Flooring Carpet, Laminate
Fireplaces Number 2
Fireplaces Type Gas
Appliance Other
Laundry In Basement
Exterior
Parking Features Double Garage Attached
Garage Spaces 2.0
Garage Description Double Garage Attached
Fence Fenced
Community Features Schools Nearby, Shopping Nearby, Sidewalks, Street Lights, Walking/Bike Paths
Roof Type Asphalt Shingle
Porch Deck, See Remarks
Total Parking Spaces 4
Building
Lot Description Back Yard, Backs on to Park/Green Space, Cul-De-Sac, Greenbelt, Irregular Lot
Foundation Wood
Architectural Style Bi-Level
Level or Stories Bi-Level
Structure Type Vinyl Siding
Others
Restrictions None Known
Tax ID 91950325
Ownership Bank/Financial Institution Owned
Read Less
GET MORE INFORMATION



