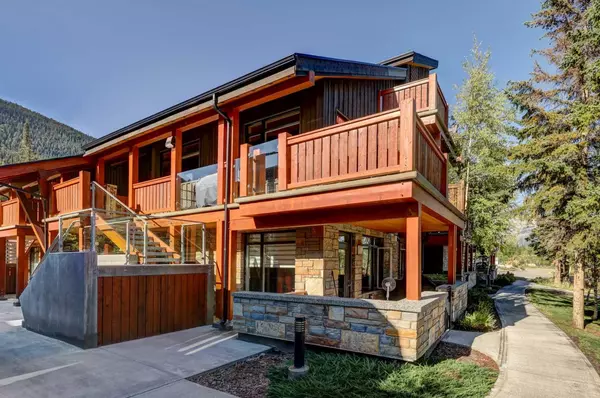For more information regarding the value of a property, please contact us for a free consultation.
3000A Stewart Creek DR #203 Canmore, AB T1W 0G5
Want to know what your home might be worth? Contact us for a FREE valuation!

Our team is ready to help you sell your home for the highest possible price ASAP
Key Details
Sold Price $1,060,000
Property Type Townhouse
Sub Type Row/Townhouse
Listing Status Sold
Purchase Type For Sale
Square Footage 1,772 sqft
Price per Sqft $598
Subdivision Three Sisters
MLS® Listing ID A2167835
Sold Date 11/28/24
Style 2 Storey
Bedrooms 3
Full Baths 3
Condo Fees $1,213
Originating Board Alberta West Realtors Association
Year Built 2015
Annual Tax Amount $4,646
Tax Year 2024
Property Sub-Type Row/Townhouse
Property Description
Three bedroom plus loft townhouse in quiet mountain setting. Nestled near Stewart Creek Golf Course, this meticulously maintained three-bedroom, three-bathroom plus loft townhouse offers rich mountain architecture. Welcoming floorplan spread out on two floors with amazing outdoor spaces to take in the views. The kitchen showcases quartz countertops, a convenient sit-up bar, and top-tier stainless steel appliances, including a gas range. The dining and living areas exude warmth with a cozy gas fireplace and in-floor heating throughout. The main level offers one of the primary bedrooms with an ensuite bath and a second bedroom and full bath. Just up a few steps is another large bedroom with an ensuite along with a loft/family room. Functional floorplan offering flexibility for all your family and guests. You'll undoubtedly appreciate the practicality of having two heated underground parking spaces and a secured storage area, perfect for all your mountain gear and equipment. Unparalled location with direct access to the Canmore trail network. Furniture negotiable.
Location
State AB
County Bighorn No. 8, M.d. Of
Zoning R3-SC
Direction W
Rooms
Other Rooms 1
Basement None
Interior
Interior Features Built-in Features, Ceiling Fan(s), Closet Organizers, Open Floorplan, Storage, Vaulted Ceiling(s)
Heating Hot Water
Cooling None
Flooring Carpet, Hardwood, Tile
Fireplaces Number 1
Fireplaces Type Gas
Appliance Dishwasher, Dryer, Microwave, Range Hood, Refrigerator, Stove(s), Washer, Window Coverings, Wine Refrigerator
Laundry In Unit
Exterior
Parking Features Underground
Garage Description Underground
Fence None
Community Features Schools Nearby, Sidewalks, Street Lights
Amenities Available Elevator(s), Parking, Snow Removal, Storage, Trash, Visitor Parking
Roof Type Asphalt Shingle
Porch Deck, Front Porch, Patio, Wrap Around
Total Parking Spaces 2
Building
Lot Description Low Maintenance Landscape, Landscaped
Foundation Poured Concrete
Architectural Style 2 Storey
Level or Stories Two
Structure Type Stone,Wood Siding
Others
HOA Fee Include Common Area Maintenance,Gas,Heat,Insurance,Maintenance Grounds,Parking,Professional Management,Reserve Fund Contributions,Sewer,Snow Removal,Trash,Water
Restrictions None Known
Tax ID 56495559
Ownership Private
Pets Allowed Restrictions, Cats OK, Dogs OK
Read Less
GET MORE INFORMATION



