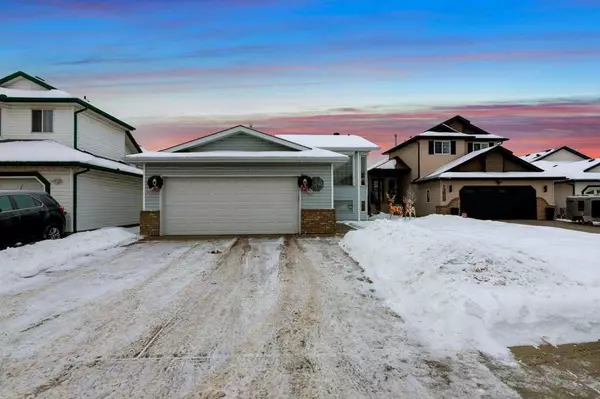For more information regarding the value of a property, please contact us for a free consultation.
13825 130 AVE NW Edmonton, AB T5L 5B9
Want to know what your home might be worth? Contact us for a FREE valuation!

Our team is ready to help you sell your home for the highest possible price ASAP
Key Details
Sold Price $435,000
Property Type Single Family Home
Sub Type Detached
Listing Status Sold
Purchase Type For Sale
Square Footage 1,201 sqft
Price per Sqft $362
Subdivision Athlone
MLS® Listing ID A2184945
Sold Date 01/08/25
Style Bi-Level
Bedrooms 4
Full Baths 3
Originating Board Central Alberta
Year Built 1998
Annual Tax Amount $3,896
Tax Year 2024
Lot Size 5,224 Sqft
Acres 0.12
Property Sub-Type Detached
Property Description
This well-maintained bilevel home offers a perfect blend of comfort and style, backing onto a serene greenspace that provides stunning views and privacy from the deck. Featuring three bedrooms on the upper level and an additional bedroom downstairs, this property has been thoughtfully upgraded with a new hot water tank and air conditioning system added in 2023. The refurbished kitchen boasts elegant white cabinetry and countertops, complemented by a spacious pantry. The fully finished basement is bright due to the bilevel design, featuring a cozy recreation room with a gas fireplace, along with an extra bedroom and bathroom. Conveniently located near shopping, transit, and amenities, this home is ideal for modern living.
Location
State AB
County Edmonton
Zoning RS
Direction N
Rooms
Other Rooms 1
Basement Finished, Full
Interior
Interior Features No Animal Home, No Smoking Home
Heating Forced Air, Natural Gas
Cooling Central Air
Flooring Carpet, Hardwood, Linoleum
Fireplaces Number 1
Fireplaces Type Basement, Family Room, Gas, Mantle
Appliance Central Air Conditioner, Dishwasher, Dryer, Electric Stove, Garage Control(s), Washer
Laundry In Basement
Exterior
Parking Features Double Garage Attached, Driveway, Front Drive, Garage Door Opener
Garage Spaces 2.0
Garage Description Double Garage Attached, Driveway, Front Drive, Garage Door Opener
Fence Fenced
Community Features Golf, Park, Playground, Schools Nearby, Shopping Nearby, Sidewalks
Roof Type Asphalt Shingle
Porch Deck
Lot Frontage 40.36
Total Parking Spaces 4
Building
Lot Description Back Yard, Backs on to Park/Green Space, Front Yard, Lawn, Rectangular Lot
Foundation Poured Concrete
Architectural Style Bi-Level
Level or Stories Bi-Level
Structure Type Vinyl Siding,Wood Frame
Others
Restrictions None Known
Tax ID 56323960
Ownership Private
Read Less
GET MORE INFORMATION



