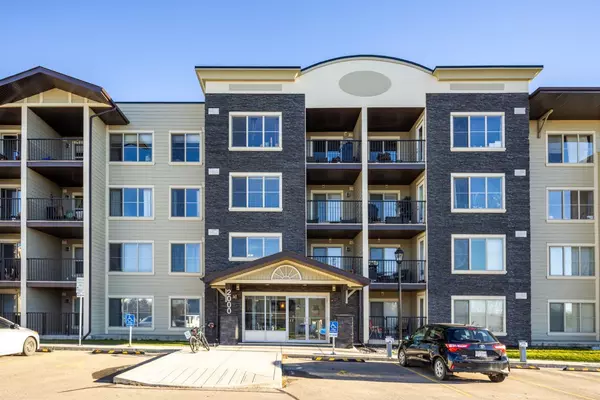For more information regarding the value of a property, please contact us for a free consultation.
625 Glenbow DR #2410 Cochrane, AB T4C 0S9
Want to know what your home might be worth? Contact us for a FREE valuation!

Our team is ready to help you sell your home for the highest possible price ASAP
Key Details
Sold Price $312,000
Property Type Condo
Sub Type Apartment
Listing Status Sold
Purchase Type For Sale
Square Footage 872 sqft
Price per Sqft $357
Subdivision Glenbow
MLS® Listing ID A2178469
Sold Date 01/19/25
Style Apartment
Bedrooms 2
Full Baths 2
Condo Fees $458/mo
Originating Board Calgary
Year Built 2013
Annual Tax Amount $1,675
Tax Year 2024
Lot Size 864 Sqft
Acres 0.02
Property Sub-Type Apartment
Property Description
INVESTOR ALERT! Great TOP FLOOR 2 bedroom / 2 bath + DEN upgraded apartment unit with wonderful southeast views. Prime location in the heart of town, walking distance to shopping, banking, clinics, library, movie theatre, drug stores, coffee shops, restaurants and more. All available developer upgrades - granite counters, Stainless Steel appliances, ceramic tile floors in entry, kitchen and bathrooms. Just a hop, skip and jump to Cochrane's great bike path network, and the Bow River. 1 TITLED UNDERGROUND PARKING STALL included. Tenant in place until June 30, 2025. Immediate possession if assuming tenant. Invest in your future today!
Location
State AB
County Rocky View County
Zoning R-HD
Direction W
Rooms
Other Rooms 1
Basement None
Interior
Interior Features Breakfast Bar, Granite Counters, Kitchen Island, Open Floorplan
Heating Baseboard, Hot Water, Natural Gas, Radiant
Cooling None
Flooring Carpet, Ceramic Tile
Appliance Dishwasher, Dryer, Microwave Hood Fan, Refrigerator, Stove(s), Washer
Laundry In Unit
Exterior
Parking Features Assigned, Parkade, Stall, Titled, Underground
Garage Description Assigned, Parkade, Stall, Titled, Underground
Community Features Park, Playground, Schools Nearby, Shopping Nearby, Sidewalks, Street Lights, Tennis Court(s), Walking/Bike Paths
Amenities Available Elevator(s), Gazebo, Parking, Visitor Parking
Roof Type Membrane
Porch Balcony(s)
Exposure E
Total Parking Spaces 2
Building
Story 4
Architectural Style Apartment
Level or Stories Single Level Unit
Structure Type Vinyl Siding,Wood Frame
Others
HOA Fee Include Common Area Maintenance,Heat,Insurance,Maintenance Grounds,Professional Management,Reserve Fund Contributions,Sewer,Snow Removal,Trash,Water
Restrictions Pet Restrictions or Board approval Required,Utility Right Of Way
Tax ID 93948892
Ownership Private
Pets Allowed Restrictions
Read Less
GET MORE INFORMATION



