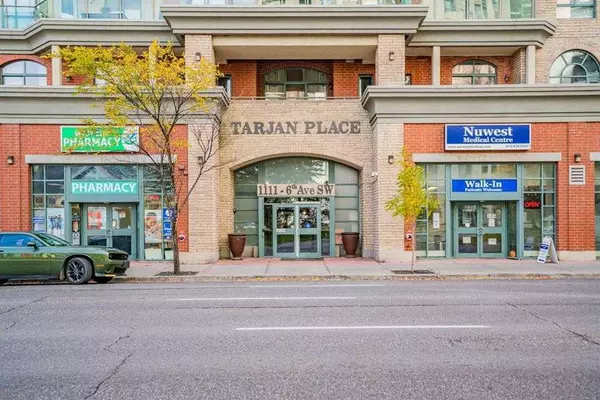For more information regarding the value of a property, please contact us for a free consultation.
1111 6 AVE SW #1004 Calgary, AB T2P 5M5
Want to know what your home might be worth? Contact us for a FREE valuation!

Our team is ready to help you sell your home for the highest possible price ASAP
Key Details
Sold Price $270,000
Property Type Condo
Sub Type Apartment
Listing Status Sold
Purchase Type For Sale
Square Footage 617 sqft
Price per Sqft $437
Subdivision Downtown West End
MLS® Listing ID A2164428
Sold Date 01/24/25
Style High-Rise (5+)
Bedrooms 1
Full Baths 1
Condo Fees $484/mo
Originating Board Calgary
Year Built 2005
Annual Tax Amount $1,446
Tax Year 2024
Property Sub-Type Apartment
Property Description
Back for showing! Renovation just completed with the following upgrades: Whole unit Fresh Painting, Brand New LVP Flooring, New Hood Fan and professional unit cleaned! Amazing location! This i bedroom + Den unit with views of river valley and mountains, open concept, functional kitchen insuite laundry, large windows brings in lots of sunlight, southeast facing balcony, heated underground parking, well managed building, includes a fully equipped gym, concierge service and secure controlled entry, condo fees included all utilities, building is half a block from C-Train station and having advantage of the downtown free zone ride, close to all amenities, steps away from Bow River pathways. Unit is vacant ready for quick possession!
Location
State AB
County Calgary
Area Cal Zone Cc
Zoning DC (pre 1P2007)
Direction N
Interior
Interior Features Breakfast Bar, Laminate Counters, No Animal Home, No Smoking Home, Track Lighting
Heating Hot Water, Natural Gas
Cooling None
Flooring Carpet, Ceramic Tile
Fireplaces Number 1
Fireplaces Type Gas
Appliance Dishwasher, Dryer, Electric Range, Range Hood, Refrigerator, Washer, Window Coverings
Laundry In Unit
Exterior
Parking Features Underground
Garage Description Underground
Community Features Park, Playground, Schools Nearby, Shopping Nearby, Sidewalks
Amenities Available Elevator(s), Fitness Center, Parking, Visitor Parking
Porch Balcony(s)
Exposure N
Total Parking Spaces 1
Building
Story 20
Architectural Style High-Rise (5+)
Level or Stories Single Level Unit
Structure Type Concrete,Stucco
Others
HOA Fee Include Common Area Maintenance,Electricity,Gas,Heat,Insurance,Maintenance Grounds,Parking,Professional Management,Reserve Fund Contributions,Security,Sewer,Snow Removal,Trash,Water
Restrictions Board Approval,None Known
Ownership Private
Pets Allowed Call
Read Less
GET MORE INFORMATION



